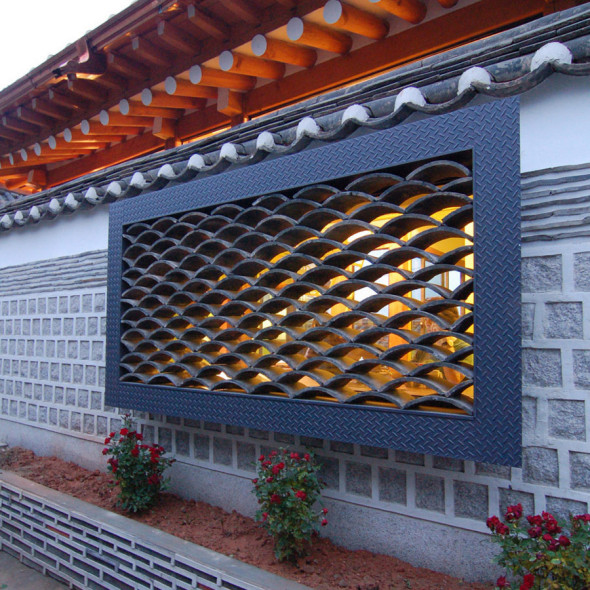
© MOTOElastico
The Dub Acid Remix
This project is the manifesto of “Dub Architecture”, a MOTOElastico trademark. It is the first traditional house renovated, remixed and used as a contemporary house. It is to Seoul and Korean architecture what the first Loft was to New York and post Industrial spaces.
Dub Architecture is the regeneration of local architecture using the Dub* manipulation style. It is a selective remix that enhances the rhythm of the original structure, adding contemporary accents and technologies. Old and new are mixed and integrated, but they remain distinguished by a sharp contrast. Interior and exterior design are also mixed in order to lead the user to experience the space as a whole: from inside, from outside and from all the dynamic steps in between.
Traditional Korean houses (Hanok) are disappearing; the few that are left are becoming museums, galleries and teahouses. Their shape is preserved, but their vocation as homes is forever lost. The Samcheong district is becoming a trendy business area with fewer residents every year.
Koreans fear to live in Hanoks, it is a memory of poverty, freezing winters and various pests. Apartments are safe investments and provide all comforts for the automotive men. Apartments have foreign aristocratic names (Castle, Humansia, Richensia, Sante’), most of the time fruit of the most eloquent paradox (such as “eco-friendly”, “health” or “human” lumps of intoxicating concrete founded on landfills that cause allergic reactions on the skin of the children). The strong mass culture of Korea makes alternative choices of living particularly hard to realize. Nobody wants to live inside a museum. Nobodies invest their life and savings to preserve what is valuable of the Korean Architecture.
We believe that the traditional space, in order to become a contemporary home again, must be elaborated with a new vision of architecture. Dubbing is our revitalization style, where modern glass and steel implants are used to create contrast, enhance function and provide protection for the Hanok.
The contemporary living space hosts a traditional house as a precious endangered guest. Instead of filling the Hanok with furniture, all is placed around it, between the land boundaries and the wooden structure, living the Hanok almost empty to enjoy.
You have to imagine the boundaries walls of the property as a storage box: the delicate “L” shape structure of the Hanok is placed in the center of the “box” and all new functions are filling the gap between the object and the box-walls as a soft wrapping sponge. The bathrooms, the kitchen, the beds and the laundry are that protective sponge.
When you wake-up or when you are cooking you are “outside” the Hanok and when you move from one domestic function to another you are able to admire the traditional architecture from multiple points of view. The interior experience continuously crosses over to the exterior, three staircases take you up and down the space, where windows and opening show unusual cuts of the unique landscape.
This way to narrate space comes from the evolution of the project with digital models and animations, the design control through the camera position provided many suggestions that were later added to the actual space. This way the morning sun, the cats walking on the neighbors’ roofs, the sunset and the view of Kyungbok Palace are framed by designated locations.
The kiwa*- shielded window, the gazebo structure over the kitchen, the basement skylight and the punched metal transparent penthouse are examples of non traditional implants that enhance the perception of the traditional architecture. Also the choice of color, acid green lime declares the nature of the new prosthesis in the new Korean home Dub remix. Just like an exotic spice, the alien color enhances the natural color of the traditional materials.
Gallery
Credits
A caldo: molto toccante. Sensibile. Vivace e vivibile.
A freddo: non lo so ancora.
Ciao cari, bravi!