Chang Chun 429
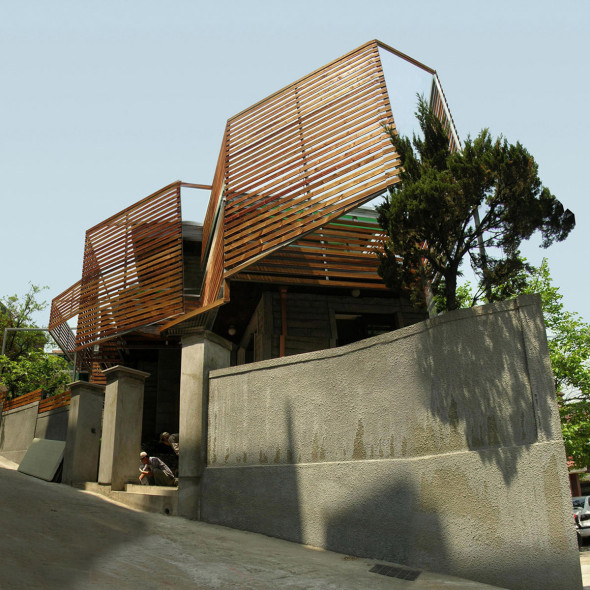
© MOTOElastico
Outside inclusion
The site is a tree stories urban villa in a high-density neighborhood in Seoul. The house is blessed by a garden on two sides of the lot: a unique situation we exploited in the development of the project.
The original structure of the house has been extended trough a new volume to virtually incorporate the garden and the ample terraces in the interior of the house. A metal frame structure supports a wood cover in order to filter the sunlight, preserve the privacy, create interesting views of the garden and offer a solid base to the natural growth of the vegetation.
The inside has been completely renovated to give space to a four members family with different needs. The common functions are located in the center, kitchen and elevated dining room on the ground floor while the living room is divided in two: a contemplation room directly connected to the garden on the first floor and a fireplace attic on the second. All bedrooms face the common area, like a traditional Korean house, but they have all been customized according to the different family members. A traditional room for the parents with view on the garden and the pond; a study-sleep platform for the son, strategically located next to the door for rapid escapes; a princess style bed raised on top of the changing room (with a secret passage) for the England-educated daughter. Three custom designed Kumdo lights, placed on the main gate pillars, are now looking after the house and its inhabitants.
Gallery
Credits
- progetto > MOTOElastico [Simone Carena | Marco Bruno]
- localizzazione > Changchun Dong, Seoul (Korea)
- tipologia >edificio residenziale
- superficie > 150 mq
- cronologia > 2005 – 2006
- crediti fotografici > Lee Ki Hwan, Choi Jong Bok, MOTOElastico
Related Posts
Questo sito usa Akismet per ridurre lo spam. Scopri come i tuoi dati vengono elaborati.

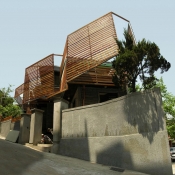
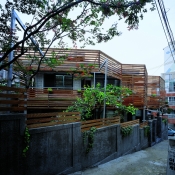
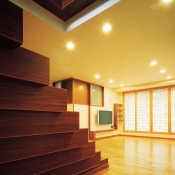
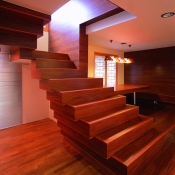
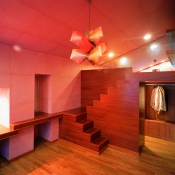
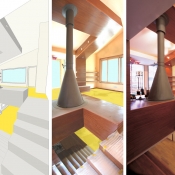
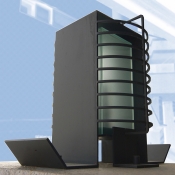
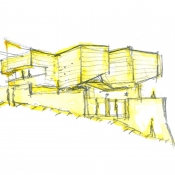
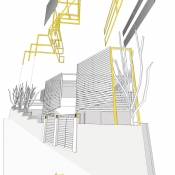
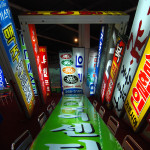
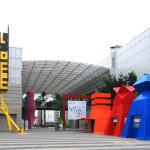
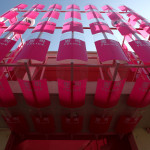
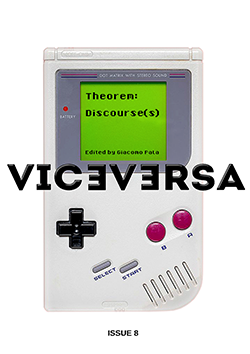


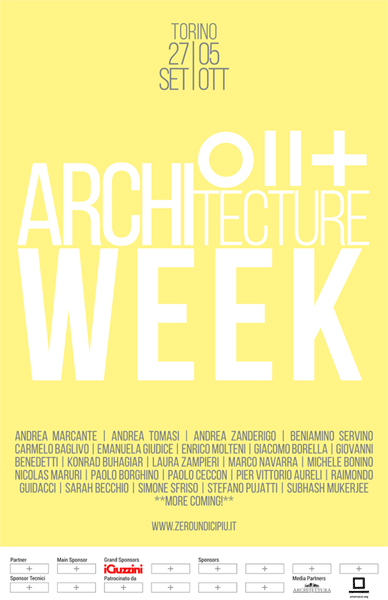
Lascia un commento