Beyond blogging | Subtilitas
beyond blogging | davide tommaso ferrando giovanni benedetti
This post belongs to a series of interviews aimed at investigating the ideas that stand behind a selection of editorial projects dedicated to architecture and based on an experimental use of social networks such as Tumblr, Facebook and Instagram. As summarized by the title of this cycle, “beyond blogging”, we believe that the critical use of social tools is leading architectural communication to a new and promising fronteer: one in which the specific features of digital media – fast reading, relevance of the image, easiness of association, informality, viral propagation, etc. – are successfully capitalized to create inspiring architectural archives organized around specific topics, which can efficiently provide useful references for design and research tasks. Even more interestingly, the greatest part of what is published in these “one-man-webzines” is not produced by their editors (who therefore have little or no direct interest in the diffusion of their posts), but is rather the result of independent and unpaid investigations, autonomously conduced on both paper and digital sources. From this point of view, these editorial projects have the great merit of being constantly enriching the web with diverse and previously unpublished architectural references, coming from both the present and the far-away past. Their aim, therefore, is not to keep their readers updated, but to produce a connotative kind of architectural knowledge: one in which it is not the single images that count, but the relations that can be established among them. Our second interviewee is Jeff Kaplon, editor of Subtilitas. DTF & GB
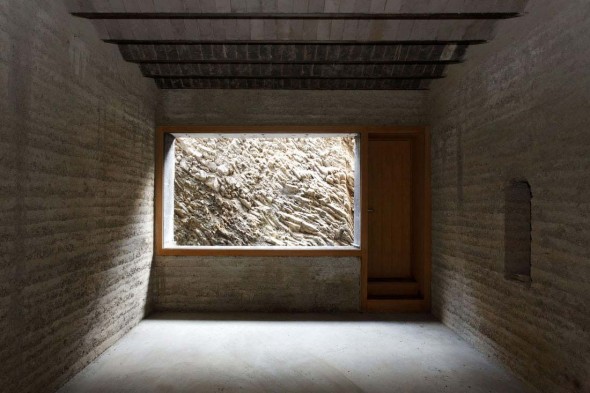 Fig. 1 Roger Boltshauser, House for Martin Rauch
Fig. 1 Roger Boltshauser, House for Martin Rauch
Site: Subtilitas
Platform: Tumblr
Editor: Jeff Kaplon
I. Personal info
Can you introduce yourself? (how old are you? What did you study? What did/do you do?)
Jeff Kaplon, 32, currently living in Los Angeles working in architecture, which I studied in New Orleans, Vienna, and Basel.
Can you explain in what does your editorial activity consist?
A blog featuring a connected lineage of architecturally related images focusing on the craft of built work.
How long have you been dedicating yourself to your editorial activity?
Since November of 2009.
Does your editorial activity have effects on your profession?
It certainly influences through the discovery of new works and ideas. Influences have the potential to dominate, so I find it important to separate the content of the website from my own work.
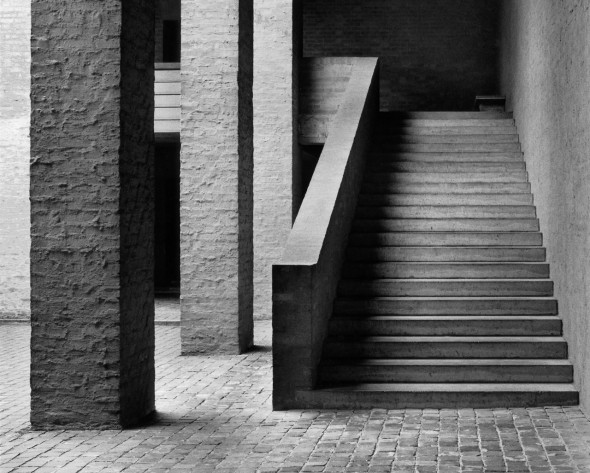 Fig. 2 Dom Hans van der Laan
Fig. 2 Dom Hans van der Laan
II. Work method
How much time do you dedicate, on average, to your editorial activity?
1-2 hours per day, but it often varies.
Where and how do you look for the material you publish?
From my personal collection, materials from friends/coworkers, and online sources. The majority of the content comes directly from architect’s or architectural photographer’s websites, and is sometimes sourced through other blogs I frequent.
Have you developed and consolidated some personal publishing tehcnique?
The format of each post is typically identical in the way in which the content and credit is presented. I attempt to create a lineage or theme between posts, so that each has a relationship to that before and after it either though material, function, concept, program, location, or designer.
If you use different media (fb/twitter/instagram/pinterest) how do you relate them?
There is a currently a Facebook page for subtilitas that was created to encourage more in-depth discussions on the individual posts, but for now serves as a mirror to the site’s content. It has helped the website reach a broader audience as well.
The links/projects/images you share are usually actual or they belong to the past?
The majority of the projects and ideas are realized contemporary work. More historical projects are posted occasionally, but I find that there are other sites that do a much better job at curating this content then I do.
Do you comment what you publish?
Most posts have minimal text that supports the image with the project author, location, date, function, and photographer. Occasionally a longer text description or more in-depth post is written when I feel a particular project requires more detail to be fully understood. Ideally, I would like to devote this effort to every project featured.
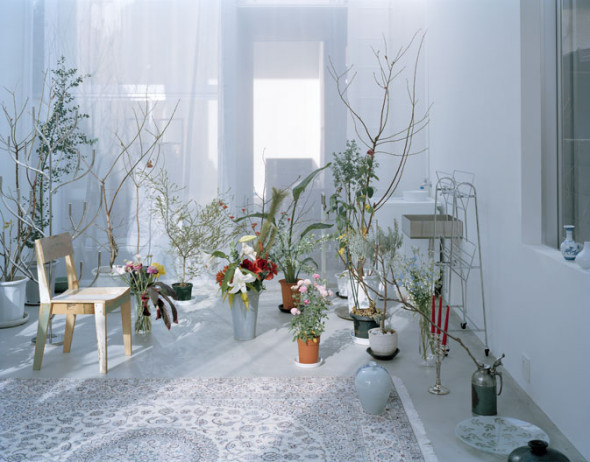 Fig. 3 Ryue Nishizawa, House A
Fig. 3 Ryue Nishizawa, House A
III. Theory
What is the reason that makes you publish?
Subtilitas was started in a professional downtime during the 2009 recession when I was becoming fairly disenfranchised with the architectural profession. To combat increasing discouragement, I took to reading and researching architecture as a method to stay inspired. While the site initially served as a personal container for work I was interested in, positive responses from friends motivated me to continue. Presently, similar feedback from readers coupled with my own interest in discovering new architecture encourages me to post. I find that there’s a repetitive nature to some of the larger online sites where key architects and styles are recycled, so I hope to introduce work that might be overlooked elsewhere.
Who do you want to communicate with, when you publish?
Anyone who might be interested. While the content might be most appealing for those in the profession, I hope that it is also engaging to those who might just be casually interested in design.
What value do you give to the likes/retweets you receive?
It is difficult to not associate a higher volume of feedback (for the tumblr platform, likes and reblogs) with a more successful post. Often times the most popular content is based on stronger visual imagery/more dramatic aesthetics, but I try to publish any project or idea I find to be important even if I know it might not have as high of a “reblog” value on the site.
How do friendships influence you, when you have to choose what to publish?
I often learn about new projects, designers, publications, or ideas through friends and coworkers.
Is your editorial activity based on one or more main themes, or is it made of punctual selections not necessarily related?
The theme is based on my own personal preferences of design, which revolve around contemporary, restrained, more minimal and honest expressions of materiality. As with the definition of “subtilitas”, I am interested in the craft and precision of building, something I find is lost in many of the “physical signatures” that dominate the majority of popular architecture media.
Did you discover/learn something, while developing your editorial activity?
This has been the most rewarding aspect of creating and curating subtilitas. I constantly uncover new works, designers, theories, ideas, and histories that I did not know existed.
Do you care that what you publish can influence the architects that follow you?
Certainly, publishing something that may influence others holds a certainly level of responsibility and encourages me to maintain the ideals that the site was founded on. I hope that readers are not only appreciative, but also critical of the work presented, and do not interpret it as absolute because it has been given the significance of publication.
Do you think that social networks can change the way in which we design?
They have the ability to expand the interest and discussion of the profession far outside its boundaries. Within architecture, ideas, technical skills, details, and theories are much more transient, providing the possibility to add diversity to our professional education.
What is, in your opinion, the role of social networks, in the wider context of architectural communication?
This will come off as hypocritical, because as an image-based sharing platform, subtilitas and websites like it run the risk of trivializing the complexities of building. It is important that social media does not portray architecture as only a beautiful image, but rather present with it a context that articulates an informed process. Simply, architects are creative problem solvers, and with each building there are a sea of constraints (from budget, history, site, constructability, ecology, zoning, clients, and structure) that are reacted to or against in the evolution of a design. Each image carries with it a story that deserves to be examined, understood, and discussed to truly appreciate the merits of a project. If architecture continues to be placed on a pedestal without a veil of criticality, I worry that trivial aesthetics have the potential to replace educated design decisions as the accepted norm.
What is your point of view on the actual state of paper architecture magazines?
While the decline of printed media is unfortunate, it is somewhat understandable given the oversaturation of media available online. Most architects’ websites allow anyone to view an entire portfolio, construction process, drawings, sketches, and descriptions of works, making more showcase-style publications repetitive. What is exciting is seeing smaller publications forming in reaction to this trend, journals such as Clog and San Rocco create thematic issues focused on pertinent conversation, often encouraging reader-based submissions to create timely dialog. Other publications such as Index are investigating new formats to avoid the cost prohibitive burden of most architecture publications, while also organizing symposiums and workshops to continue the conversation beyond print.
![]() Fig. 4 Peter Märkli, La Congiunta
Fig. 4 Peter Märkli, La Congiunta
IV. References
What are your main paper sources of information, regarding architecture?
Architectural monographs mostly, as well as journals such as 2G, Domus, A+U, and Daidalos.
What are your main web sources of information, regarding architecture?
I check a few blogs daily; afasia is an amazing source of collected content, HIC as well, and baunetz or europaconcorsi for comprehensive databases. I enjoy the writings on arquitectures234, and the educational material regarding passivhaus and communal living on Brute Force Collaborative.
Can you indicate the names of one or more actual architects that particularly interest you?
Currently very interested in the work of Valerio Olgiati, Office KGDVS, Roger Boltshauser, Adamo Faiden, de Vylder Vinck Taillieu, Christian Kerez, Baserga Mozzetti, Bosch Capdeferro, Takeshi Hosaka, Jun Igarashi, MGM Arquitectos, and Smiljan Radic.
Can you indicate the names of one or more “sharers” you follow?
I frequent a few other tumblr blogs, particularly Archive of Affinities, Fuck Yeah Brutalism, Architecture of Doom, Cosmic Inspiro-Cloud, and Polychroniadis.
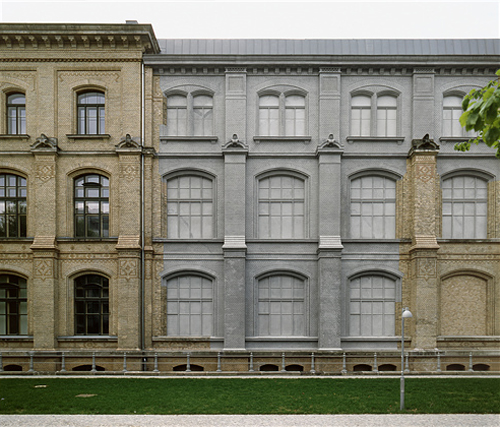 Fig. 5 Diener & Diener, New east wing of the Museum of Natural History
Fig. 5 Diener & Diener, New east wing of the Museum of Natural History
V. Attachments
Can you choose 5 images, among all that you have shared until now, that are particularly relevant to you?
Fig. 1 – There are many aspects of the house for Martin Rauch designed by Roger Boltshauser in Schlins which speak to the theme of subtilitas. Using Rauch’s expertise in rammed-earth construction, the project is an amazing synthesis of site, context, material, and detail. Literally built out of the hole it’s dug from, experiments using the earth for practically every surface in the project (including clay floor tiles) have resulted in an array of textures, forms, and structure. By finding diversity in a single material, the architect and builder have displayed a meticulous level of experimentation and understanding of a typically discarded material. An amazing spatial sequence further enforces the house’s relationship to its site, at times opening up to large vistas over the countryside; other times creating intimate spaces in which the occupant is face-to-face with the raw form of building material. These facts coupled with some extremely precise, clever detailing and an overwhelming sense of tactility makes this one of my favorite current residential projects.
Fig. 2 – As touched on earlier, one my of my favorite aspects of curating subtilitas is discovering buildings and architects I was previously unaware of. I was shocked that I had not learned of Dom Hans Van Der Laan in school or elsewhere, as his body of work, theories, and totality of creativity is staggering. While working through a devoted religious lens, the monk architect clearly had a spiritual relationship with the methodologies of design, devoting his life to a deep understanding of the essential elements of manmade objects. Writing extensively on a theory called the Plastic Number, Van Der Laan attributed relationships of individual measurements to the whole to formulate guidelines that dictated things as large as building envelopes to details as small as millwork joinery. His devotion spanned the entirety of his spaces, from the ethereal architectural qualities of his interiors to furniture, fonts, bible covers, and even clothing. Images of Van Der Laan buildings show some of the richest and most timeless spaces I’ve seen, and display a vivid understanding of the power of design to influence the human spirit.
Fig. 3 – After winning the Pritzker Prize in 2010, I devoted a string of more in-depth posts to Sanaa’s body of work. This image from Nishizawa’s simplistic design for House A in Tokyo to me represents a shift in the preconceived notions of a house’s role in contemporary dwelling. There is a fascinating trend amongst Japanese architects that challenges our thoughts on living by breaking down dated ideals of privacy and function, and anticipates a progressively mobile domestic life in which accepted nodes of living are blurred. Through this, a continued examination of the relationship of the occupant to the city, and occupant to nature, is put at the forefront, ushering in a new typology or urban living. This post also reflects an unfortunately rare instance of devoting more time to disseminating an idea I find particularly interesting, something I hope to continue to do in the future.
Fig. 4 – One difficult aspect of an image based platform is only being able to show work in two dimensions. I was lucky enough to visit La Congiunta, a sculpture gallery designed by Peter Märkli in Giornico while in school, and it encapsulates the power the architect has to not only create space, but influence all of the senses to convey an idea. Located in the beautiful and mountainous village of Giornico adjacent to a set of railway tracks in a vineyard, the jogging concrete forms give the building the sense of dramatic movement from afar. By contrast, when viewed up close the massive scale of the structure and rough surface of the concrete streaked with rust from intentionally detailed roof structure is extremely static; the gallery resembles an abandoned temple in which the ornament has long weathered away. Entering the structure (which can only be done when a key is obtained from a nearby restaurant) presents one with a dramatic perceptual shift; the saturated overgrown landscape is replaced with a monochromatic space with somewhat awkward proportions, sounds of trees blowing in the wind and birds chirping in the distance are replaced with silence and the echoes of the visitor. With no power, water, and virtually no visible details, the natural light that floods the space often becomes the only visible design element. It is here that one truly appreciates Markli’s understanding of Hans Josephsohn’s sculptures, as the emotional weight and isolation of the space has a clear dialog with his roughly chiseled figures.
Fig. 5 – I am particularly interested in the process or renovation, rehabilitation, conversion, and expansion. While ground-up projects offer the liberty of a (mostly) clean-slate, renovations introduce the multi-faceted challenge of identifying characteristics of the original that make it relevant for contemporary purposes. The architect’s decision to respect, destroy, replicate, or reference this historical context is a heavy decision influenced by any number of factors, and an emotional history such as war can further complicate this process. While the renovation of the east wing of the Museum of Natural History in Berlin by Diener and Diener may seem like a very literal gesture, accurately rebuilding the war-damaged portions of the façade has a rather abstract result by highlighting a history of conflict. An almost forensic process of creating silicon molds for the formwork of the new concrete displays the rigorous devotion of the architects to study and understand the existing damaged structure. The new monolithic material redefines previously transparent elements such as windows, and restores original details that were removed in subsequent renovations with a single material. Functionally, the resulting renovation accommodates the programmatic needs of the building by shielding exhibits from light, and to the exterior, the concrete “bandage” serves as an homage and reminder of a more violent past.
… Grazie!
Related Posts
Una risposta a “Beyond blogging | Subtilitas”
Lascia un commento Annulla risposta
Questo sito usa Akismet per ridurre lo spam. Scopri come i tuoi dati vengono elaborati.

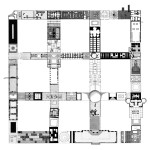
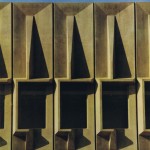
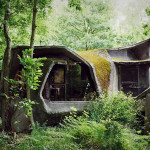
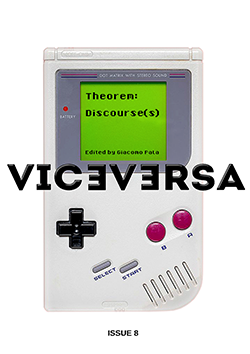


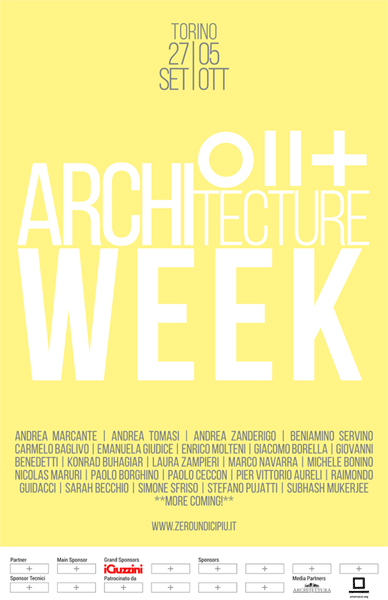
Fascinated interview! It`s always good to meet the person behind the blog!