The New Gellerup
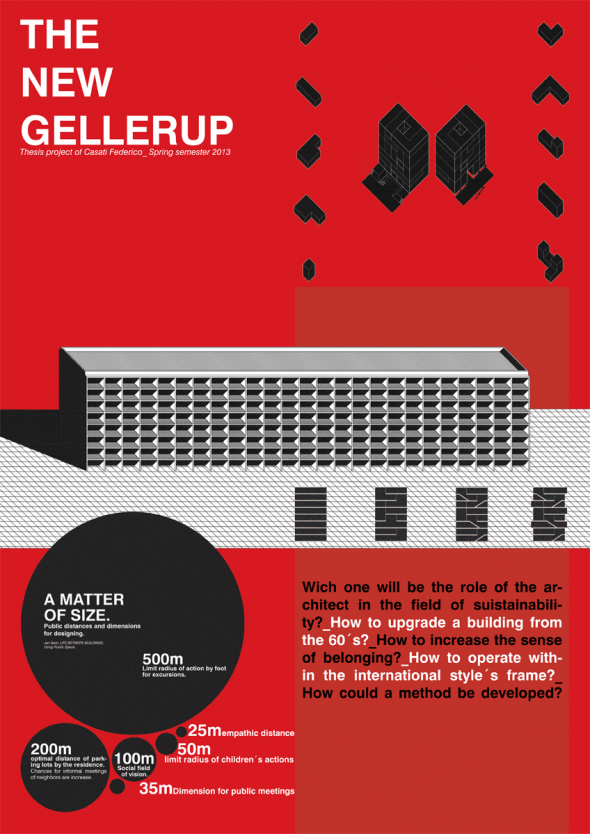
© Federico Casati
Gellerup Parken, with its 8.000 dwellers, is considered the biggest ghetto and the largest housing project in Denmark. Its design in the early seventies was influenced by the functionalistic approach and it remains one of the most meaningful examples of the international style in the country.
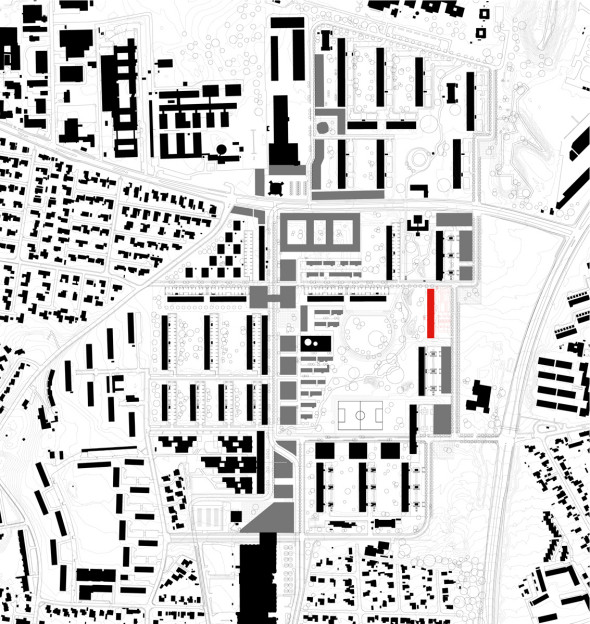
© Federico Casati
The renewal project works on one of the prefab-concrete blocks, considered as a prototype for further and wider renovations of the whole complex.
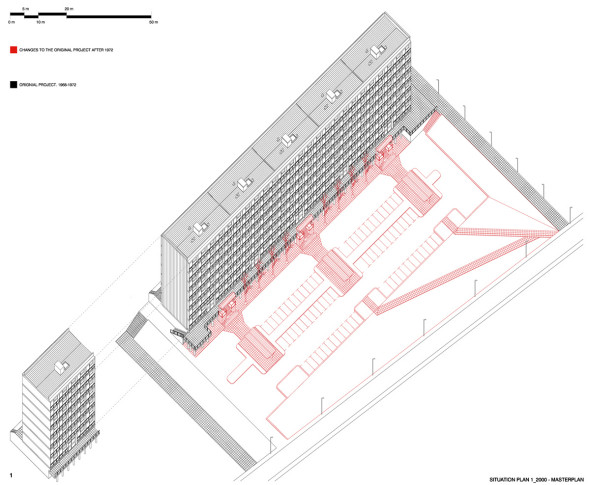
© Federico Casati
In order to reach a general method, more than a specific case-to-case approach, the focus has been put on the smallest unit in which a block could be divided without loosing any of the features. The project is balanced around three main fields: enviromental efficency, cultural heritage and a more theorethical anthropological research.
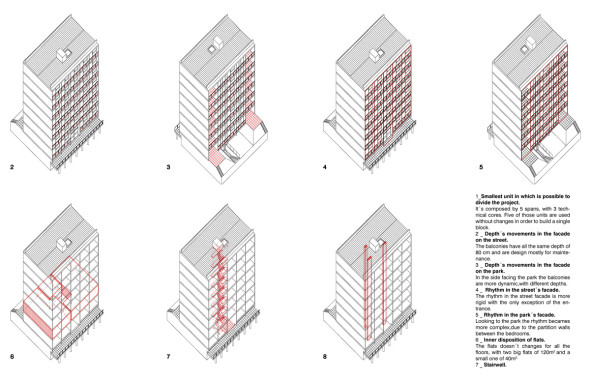
© Federico Casati
Starting from the belief that architecture nowadays should stop creating new shining projects and re-use what is already constructed, the enviromental approach tried to reduce as much as possible the waste of materials. In order to reach this the changes inside the building were minimized, leaving the ground floor untouched and working mostly on the inner staircases to improve the natural venitlation through the block. Even the new disposition of flats collaborate with the original project’s ideas, without ever distorting it.
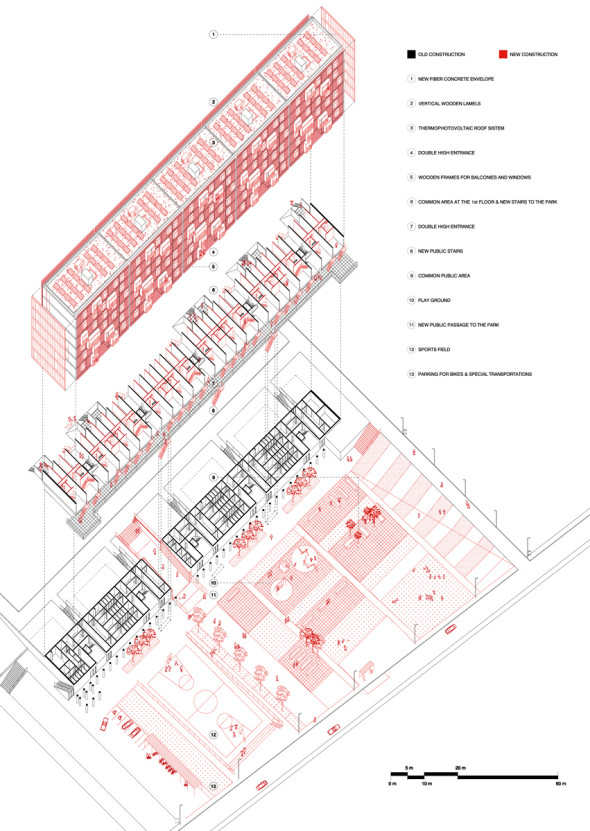
© Federico Casati
The new envelope made of concrete mixed with glass fibers follows the original concrete structure solving the problems of insulation while the wooden sun shading structure impose a different rythm to the facade, in dialogue with the new inner spaces.
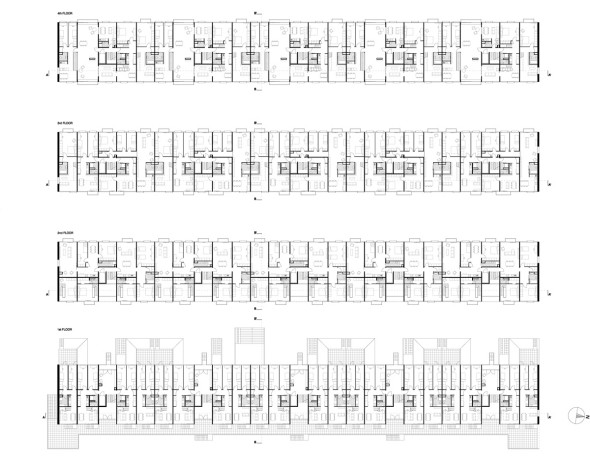
© Federico Casati
In order to improve the enviromental efficency and stop cold bridges, the original loggias were replaced by light metal balconies, often used to break through the rigid grid from the seventies.
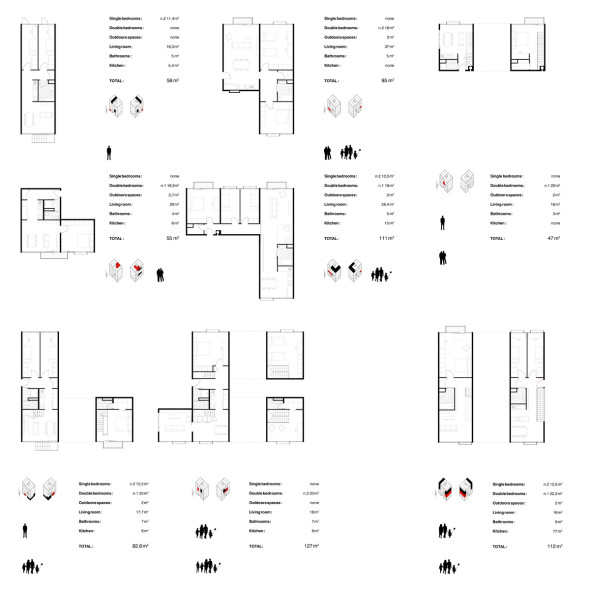
© Federico Casati
Inside, the block, is reorganized in order to answer to new social demands and host more variegated social patterns. Due to its load bearing walls structure, the inner organization of the block was caracterized by deep and narrow spaces. In the new disposition the flats often become multi-storey, working inside the load bearing walls, creating a vertical experience of the spaces.
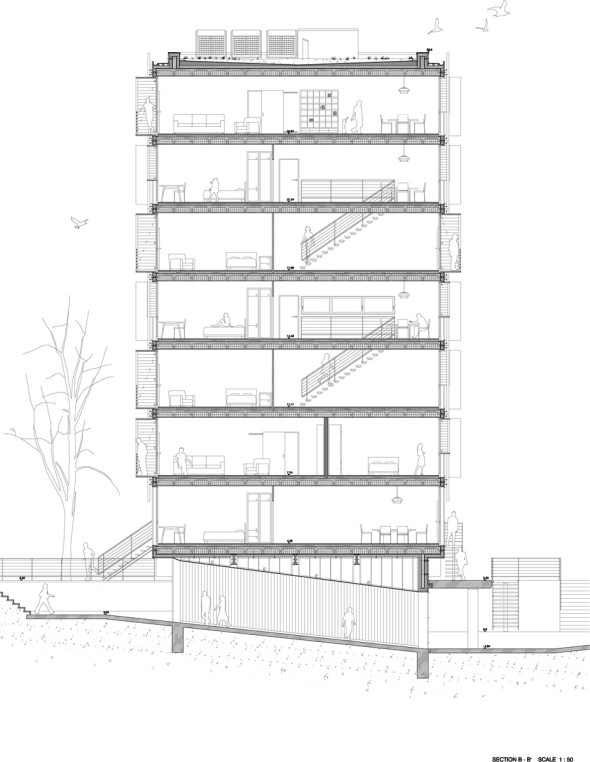
© Federico Casati
Even the staircases, wet and petty, have been rethink in a way that the dwellers could have some common spaces, a chance to socialize with the neighbors and some semiprivate spaces outside their doors.
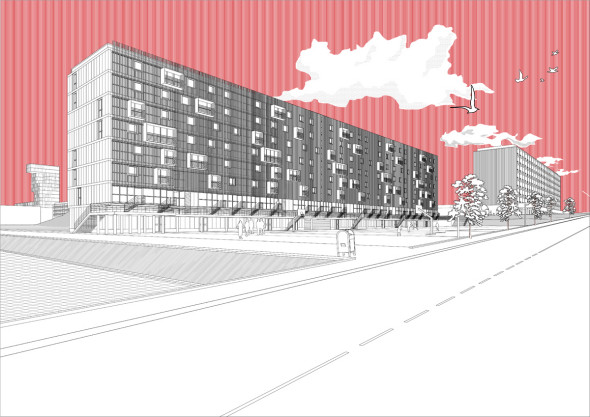
© Federico Casati
These last thougts about social cohesion and sense of belonging come from a discussion on a bigger scale, leading to the development of a landscape project and the careful redesign of the block’s connection to the ground to avoid the typical dull and out of scale perception of it.
Gallery
Credits
- project > Federico Casati
- location > Gudrunsvej 14, Aarhus (Denmark)
- program > social housing
- university > Arkitektskolen Aarhus
- course > final dissertation
- chronology > 2013
- awards > Danmarks Nationalbanks Jubilæumsfond: first prize
Questo sito usa Akismet per ridurre lo spam. Scopri come i tuoi dati vengono elaborati.

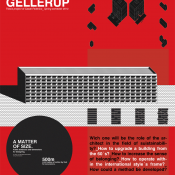
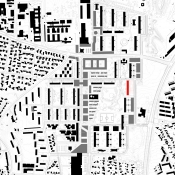
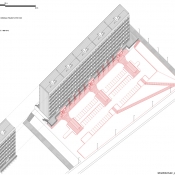
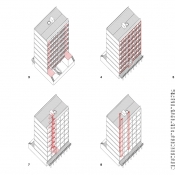
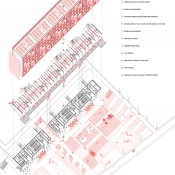
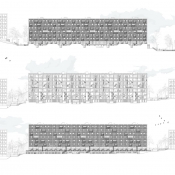
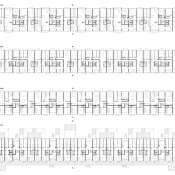
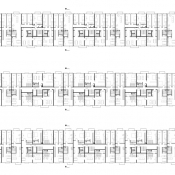
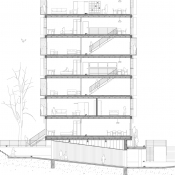
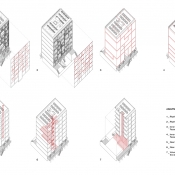
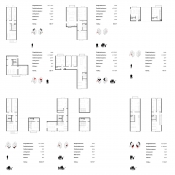
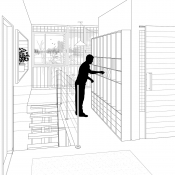
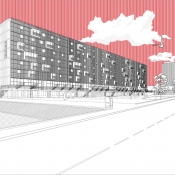

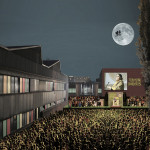
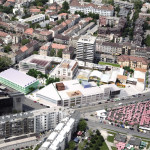
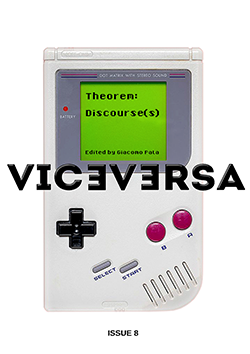


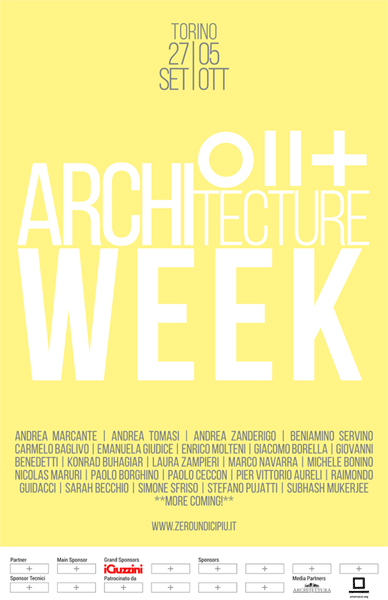
Lascia un commento