Three Courtyard Community Centre
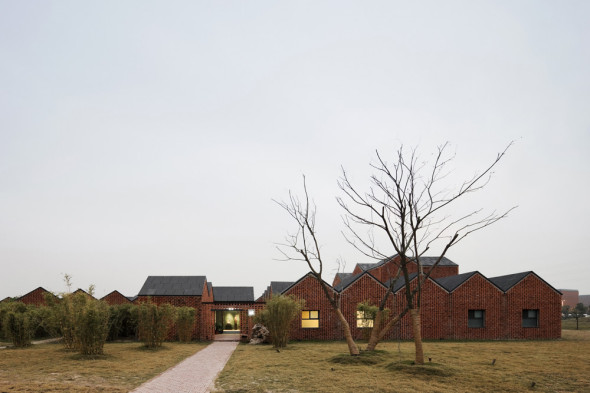
© Iwan Baan
On the eastern edge of Yangzhou’s new development area and east of the 2500-year-old Beijing-Hangzhou Grand Canal, Three Courtyard Community Centre stands out from the surrounding newly completed call centres, glass office blocks, and farmers’ villages.
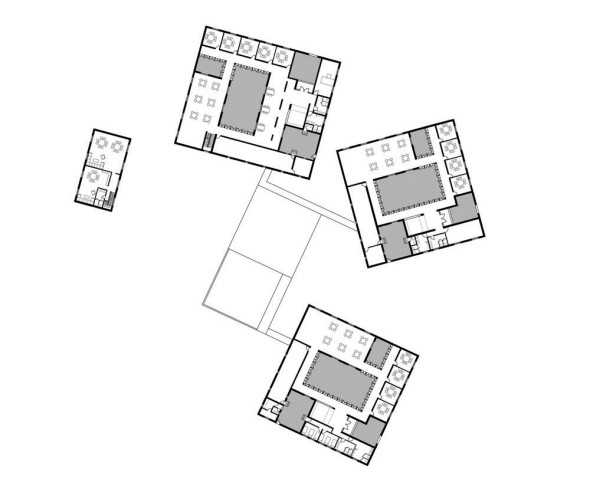
© AZL architects
The Community centre’s programme calls for recreation, dining, and meeting spaces for the surrounding residents and employees.
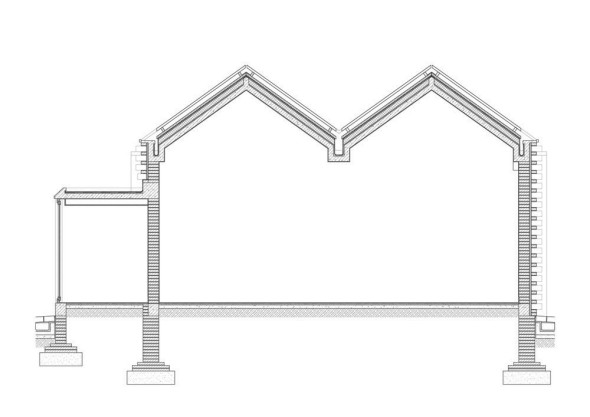
© AZL architects
Each of the three courtyard blocks features a different element of a traditional Chinese garden: bamboo, stones, and water.
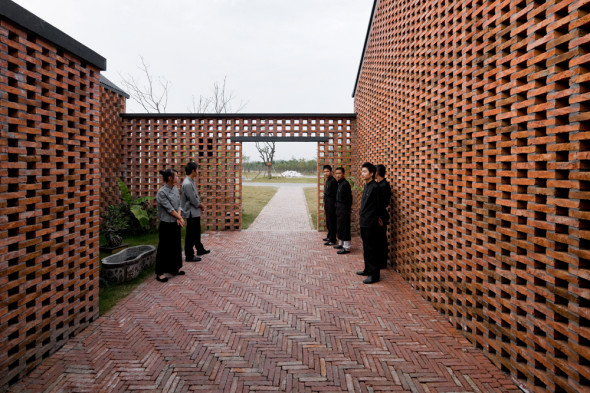
© Iwan Baan
Around each themed courtyard, brick-clad units congregate to form a village atmosphere.
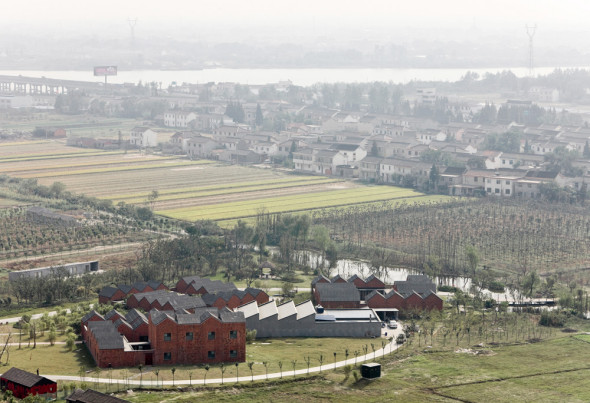
© Iwan Baan
The architect’s interests in vernacular public structures evolved into the typology of this project. Continuous roof profiles in local villages and red clay bricks made from the local riverbed undeniably anchor the project the site.
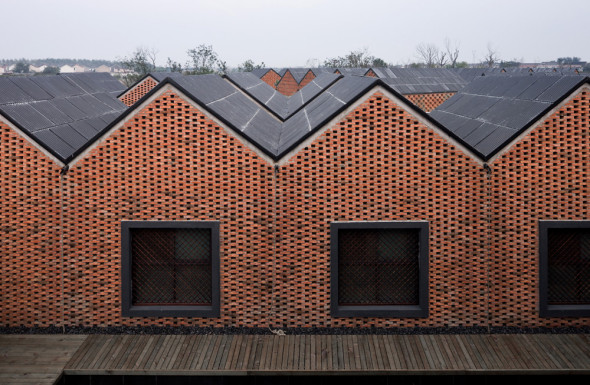
© Iwan Baan
The terracotta bricks are used both in structure and in façade, with patterns stemming from and building upon local building culture.
Gallery
Credits
- project > Zhang Lei / AZL architects
- project team > Zhang Lei, Shen Kaikang, Yang Hefeng
- collaborators > Yangzhou City Planning & Design Institute
- location > Yangzhou, Jiangsu Province, China
- program > services and recreation
- dimension > 1900 sqm
- chronology > 2008 – 2009
- photo credits > Iwan Baan
Questo sito usa Akismet per ridurre lo spam. Scopri come i tuoi dati vengono elaborati.

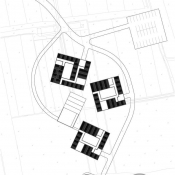
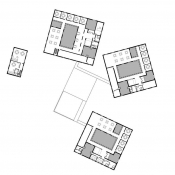
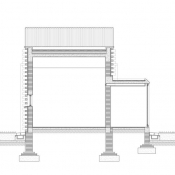
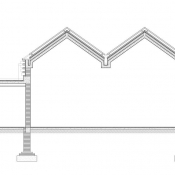
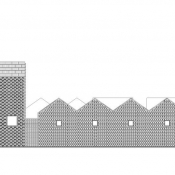
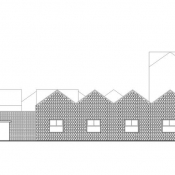
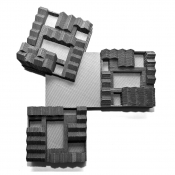
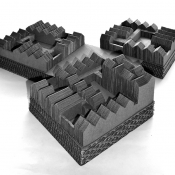
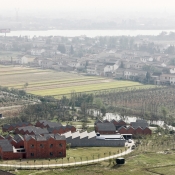
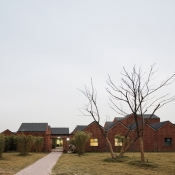
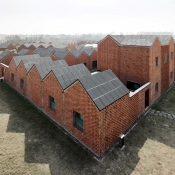
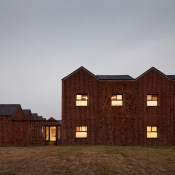
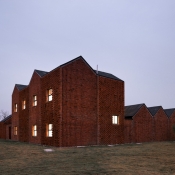
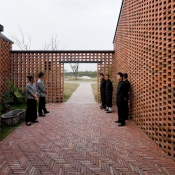
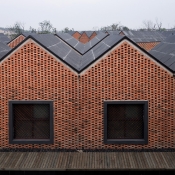
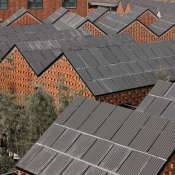
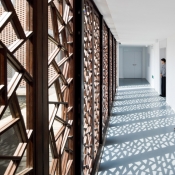
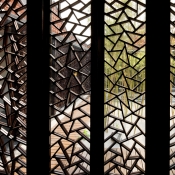

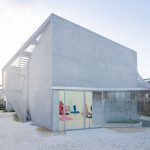
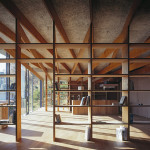



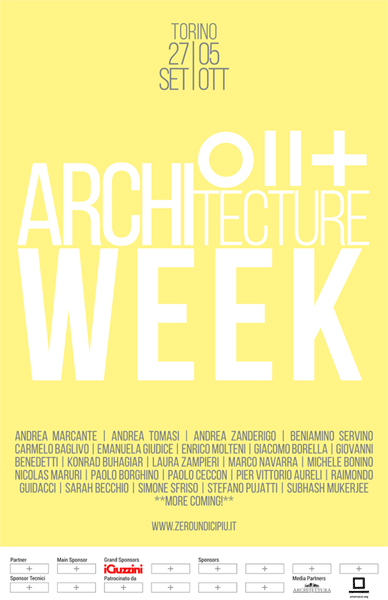
Lascia un commento