Casa Bitxo
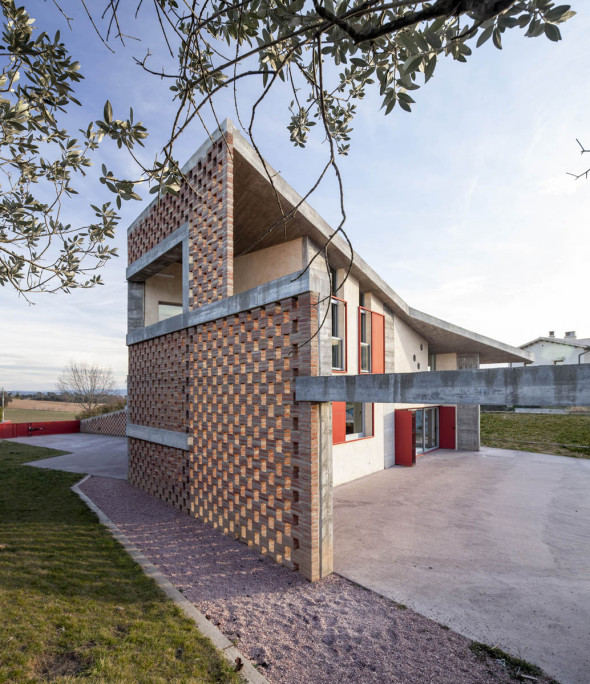
Image courtesy of Lagula Arquitectes
Walking through the fields of Graugés, a landscape of gentle hills in the valley between the Catalan Central Depression and the Pre-Pyrenees, we find two lakes and discover a trace. A ravine crosses the territory diagonally, an artificial ravine that is crystallized in a concrete and brick wall.
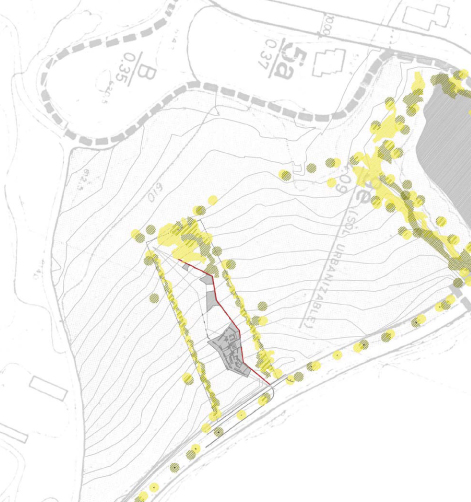
Image courtesy of Lagula Arquitectes
The rooms, the auxiliary bodies, the pool, the garden, and the orchard, surround the wall and make up the house.
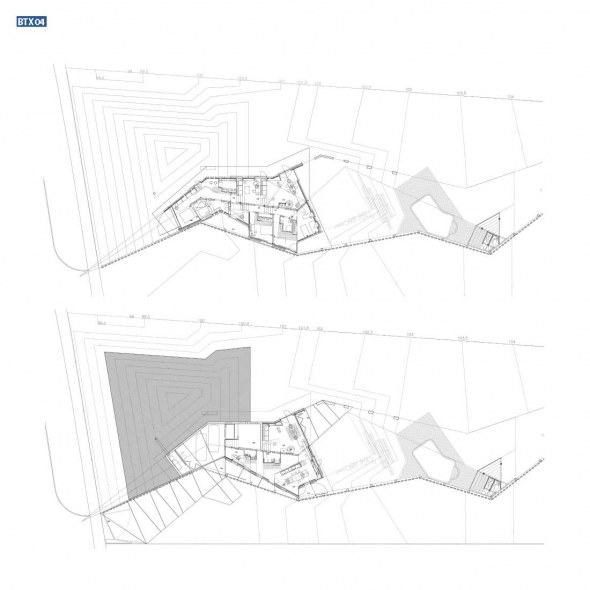
Image courtesy of Lagula Arquitectes
The ground is shifted to model future familiar topographies of children pedaling down the interior access ramp. The first element of the spiral that makes up the house and addresses the natural terrain is the ramp. The second elements are the kitchen and dining room at the landing of the ramp. The third are a turn, five steps and the living room open to the dining room and the garden. The fourth element is the main bedroom. The fifth elements are a turn, and five steps over the access ramp, a bedroom. The sixth are the final five steps and two other bedrooms over the kitchen.
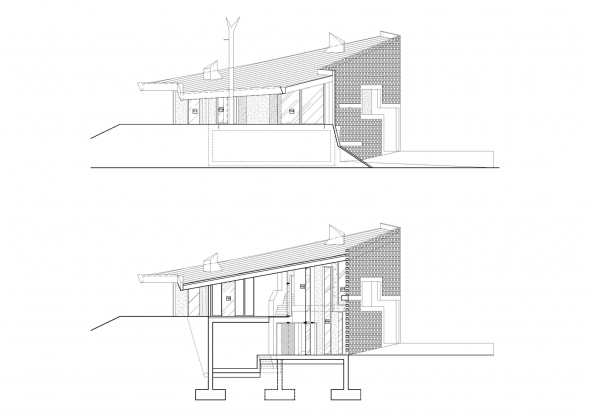
Image courtesy of Lagula Arquitectes
The seventh is a fireman’s pole that, presumably, will never arrive.
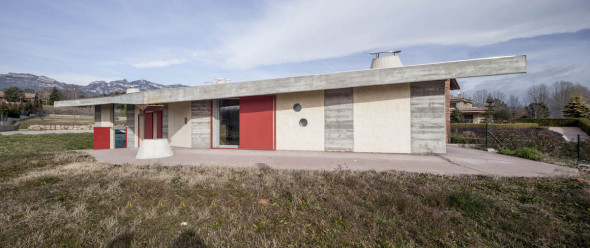
Image courtesy of Lagula Arquitectes
To try to capture the evening light under a roof, diligently inclined to avoid offending the local authorities eager for traditional color Moorish tiles, while kneeling with dignity toward the street, the least disturbing to the passerby, and accumulating the volume to the garden.
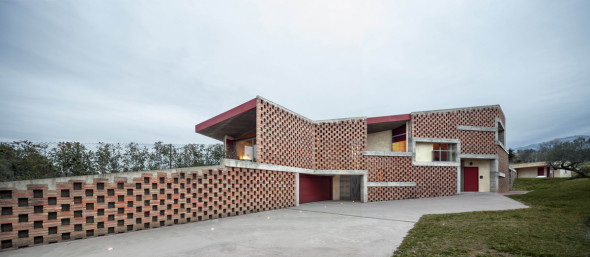
Image courtesy of Lagula Arquitectes
The house grows to the back, gracefully covered along the discovered line.
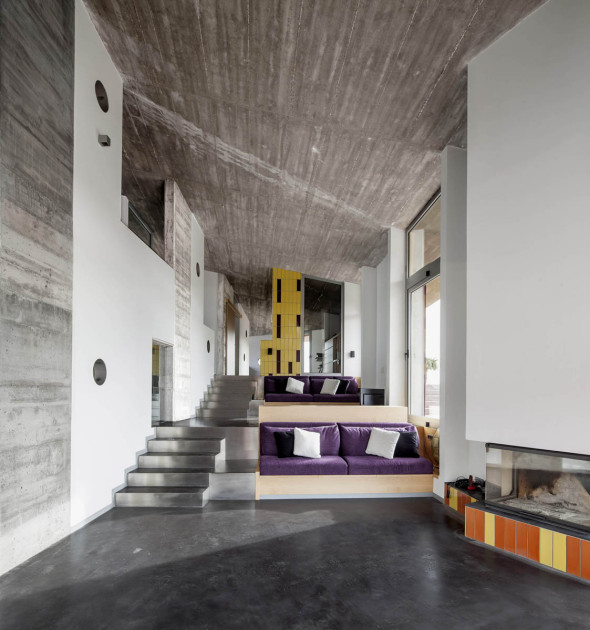
Image courtesy of Lagula Arquitectes
Looking from top to bottom and from bottom to top, to be able to touch the concrete ceiling with hand and head, the height expands and contracts to define the public spaces and to enclose the more private. The scale is adjusted to the various situations that arise along the path.
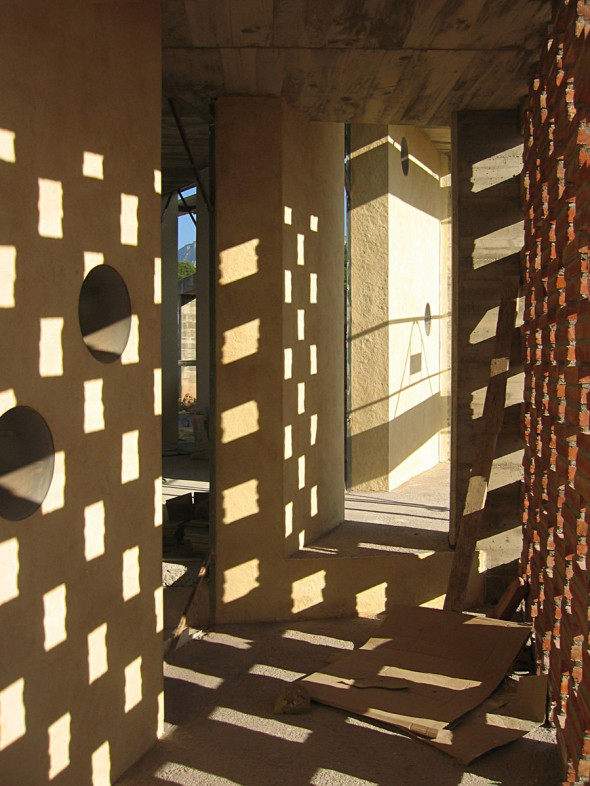
Image courtesy of Lagula Arquitectes
To build the house as a hierarchic process was also useful for our design, adding processes and elements. A powerful and decisive concrete structure was necessary to support the outer skin. Add the rest and close the shelter: brick lattice, carpentry on one side and shutters on the other.
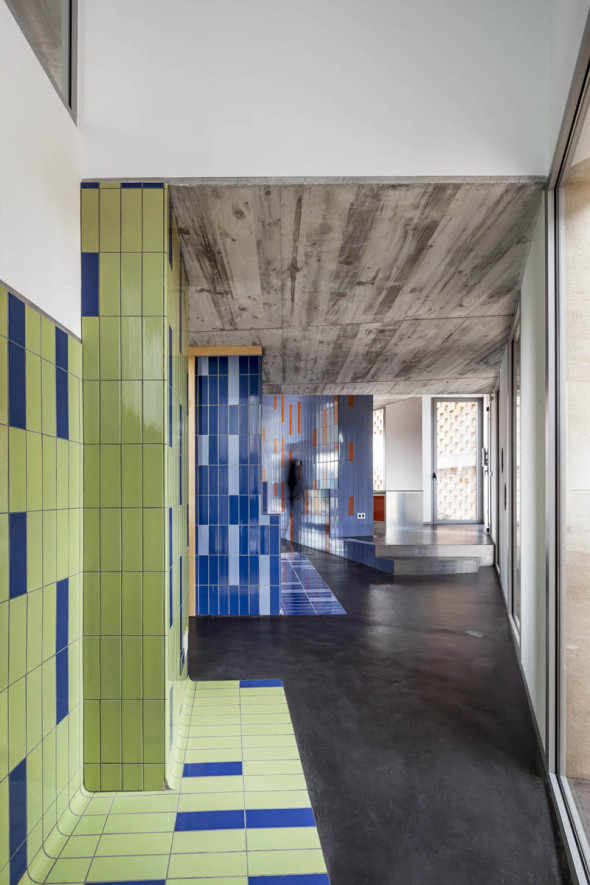
Image courtesy of Lagula Arquitectes
Inside, the concrete is expressed on screens and on the ceiling, as opposed to vertical bands of pristine plaster. Bodies clad in brightly colored glazed ceramic dot the space and contain the service rooms.
Gallery
Credits
- project > Lagula Arquitectes
- project team > Lagula Arquitectes SLP, Toni Alonso, Martín Ezquerro, Ignacio López, Manel Morante y Marc Zaballa
- collaborators > Eduard Reus, structures; Jordi Culell, Engineer
- location > Graugés, Avià, Barcelona (Spagna)
- program > residential building
- materials > concrete and bricks
- dimension > 412 sqm
- chronology > 2002 – 2013
Questo sito usa Akismet per ridurre lo spam. Scopri come i tuoi dati vengono elaborati.

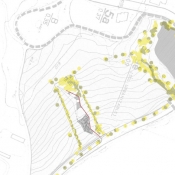
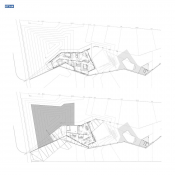
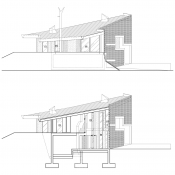
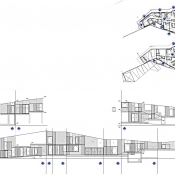
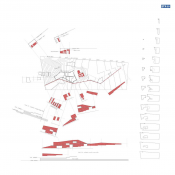
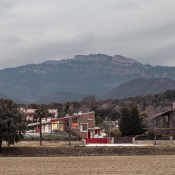
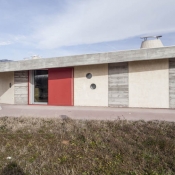
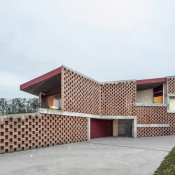
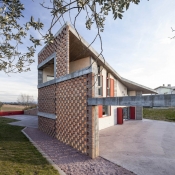
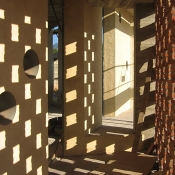
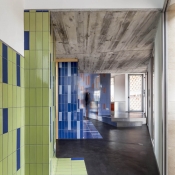
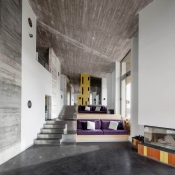
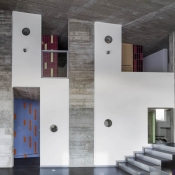
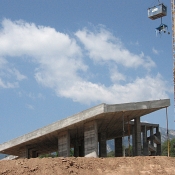
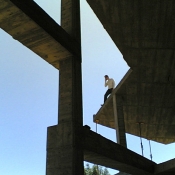


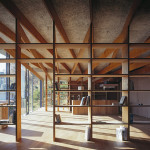



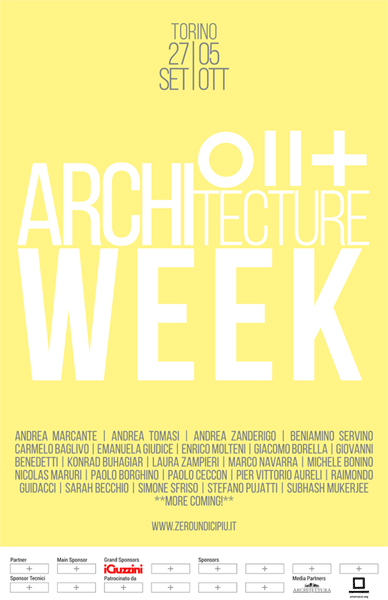
Lascia un commento