Fickle Housing
ITA | ENG
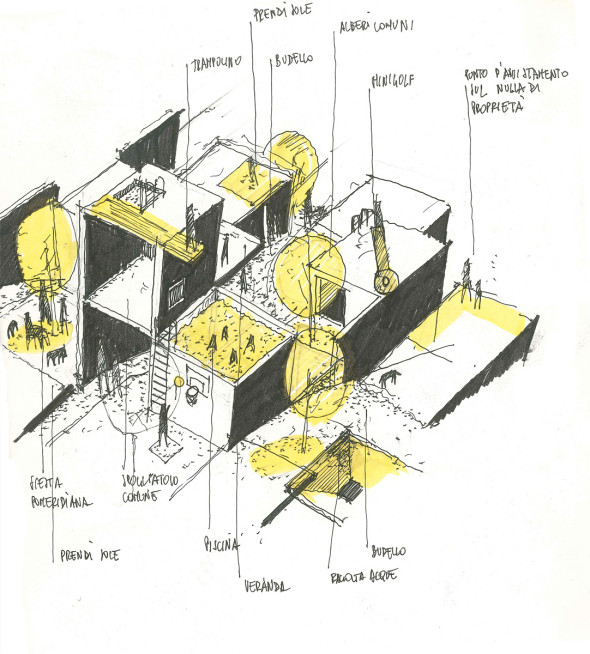
Turin’s Arrivore park is an agro-urban microcosm, from which the perception of the city is unusual. It’s a place where the typical relation between the city and the countryside seems to be completely inverted. The border of Corso Botticelli serves as a barrier to the park and hides the access to the Arrivore road. The sudden lowering of altitude in respect to the road boarder marks a change of perspective from the city, opening the view to a vegetable garden oasis. From a distance, the wild aspect of the area surrounding the mysterious abandoned tower animates the landscape as the ruin of a decayed civilization would do. A refuge, detached from the chaotic and frenetic city, a place where ancient cultures and use of the ground traditions are rediscovered.
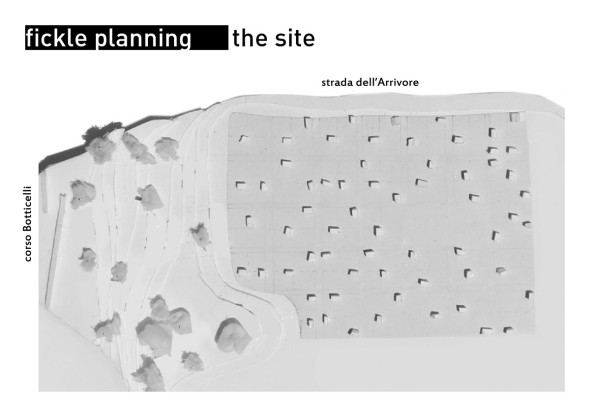
© Zeroundicipiù
We analyzed the site and the inhabitants. Nowadays the area is occupied by urban vegetable gardens used by elderly people that lives in the surrounding districts, while in the past there was a gypsy field. Vegetable gardens and gypsies seem to be very different realities but they’re not so extraneous. Actually farmers assume settlement logics very similar to the gipsy’s ones. Similarities concern the freedom to assemble and to adapt spaces, the relationship between collective and private space, the self-construction attitude. The shanty town is an utopian reference for the project.
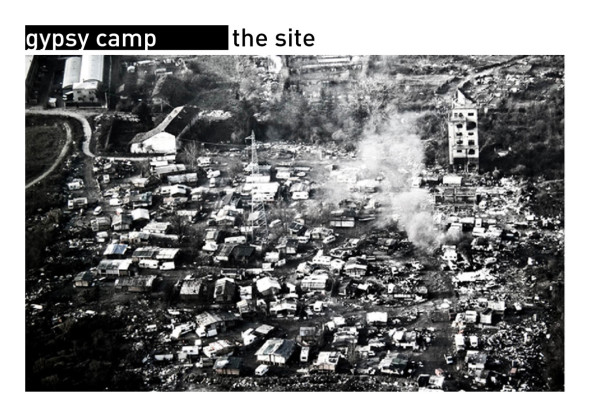
The past has somehow contaminated the present: the agricultural lots, which are defined in an orthogonal way, replaced the spontaneous and amorphous settlements typical of the shanty town. Despite the rigid grid drawn for the exact assignment of 100mq to every farmer, this place develops in an uncontrollable and unpredictable way. After an initial phase, in which the structure has been traced, the settlement shape begins to develop, making a compromise, depending on the available materials and on individual actions and needs. Intentional and unintentional spaces are intertwined to the point of creating a variety that reminds both the urban and the gypsy civilization.
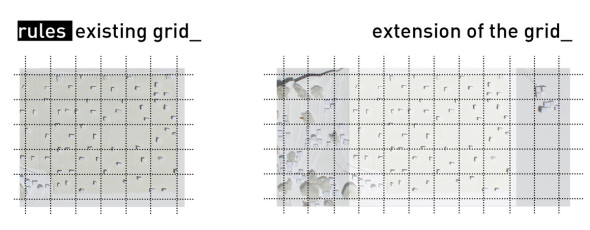
For our urban shelter project, we have chosen self-construction and diversity as design strategies, to achieve the complexity of domestic spaces and its integration within the urban context.
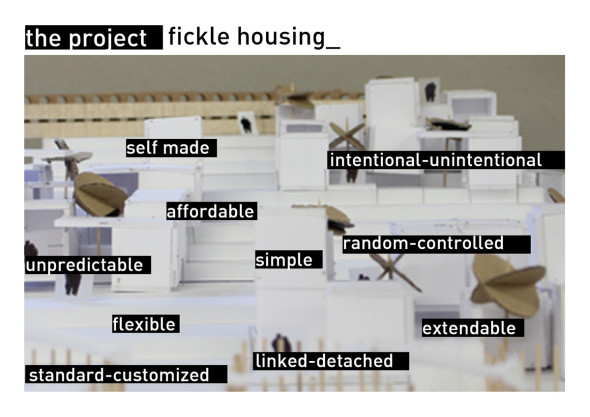
© Zeroundicipiù
The design process started form the material (Mozzone prefabricated panels in wood fibre and Fantoni acoustic panels), the standard size of production, the plainness of assembly, the versatility of the elements. We have confronted ourselves with the limits of these materials and with their potential, we have worked out the project starting from a very simple basic element: the cube. This choice is motivated by the desire to explore the constructive possibilities of the material without forcing its nature, to create complexity from simplicity and motivated by an economical and ecological reason too. On the basis of the standard dimensions of prefabricated elements we have defined a basic module of 3.75×3.75 m, an urban shelter minimum.
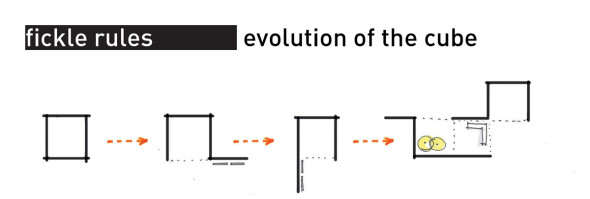
© Zeroundicipiù
In order to overcome the rigidity of the cube we have tried to understand how it might relate to the external environment and with other modules. Starting from the principle that a face of the cube may open bit by bit, we have imagined providing a connecting element which can take different functions: partition, structure, roof, floor. A floor can be a wall or a roof too, and this fact justify a form that must be adaptable to many uses and maybe re-uses. In this sense, it was not necessary to establish a specific function of the element: we would let every owner have the chance to chose how to use and personalize its own room or house or shop as he likes.
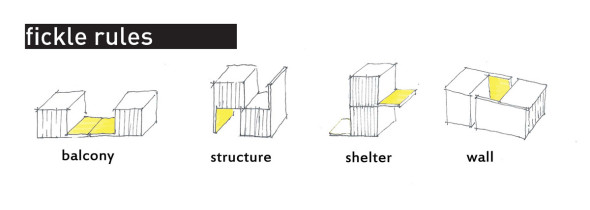
According to the basic module, we have defined a sort of kit of required and optional accessories that would help people to personalize their building in a controlled way: window module, extended module (veranda, outdoor floor, bathroom and bed), wood structure for accessible roof, heat and power module, services module, stairs.
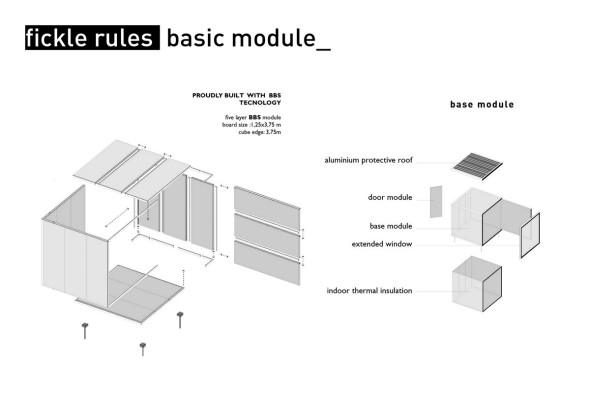
The single modules may be composed in different ways to create different kinds of living spaces (consisting of one or more units, with private or collective open spaces) depending on the relationships among them and on the number of modules put together.
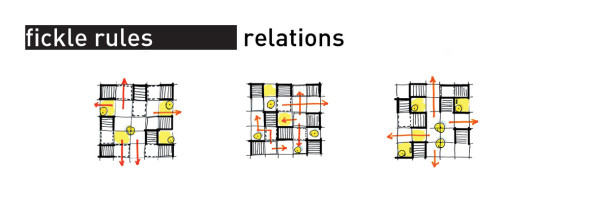
© Zeroundicipiù
The idea is to create different housing types that can increase or decrease over time adding or subtracting modules.
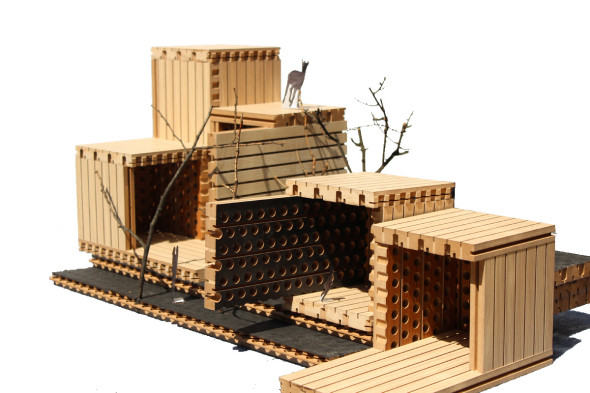
© Zeroundicipiù
This flexibility is very appropriate to a social mat related to the theme of the house, now constantly changing in relation to a society in which the typical homeowner is very different from the traditional one.
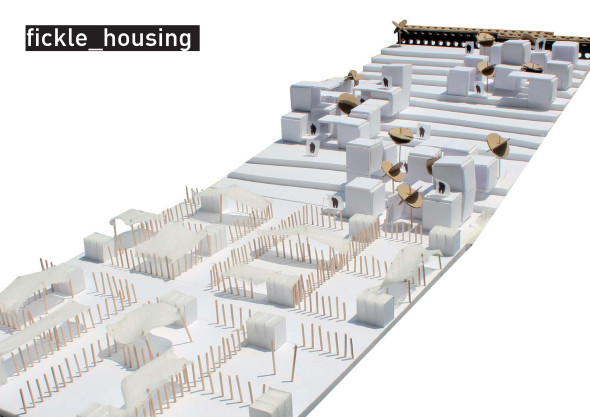
© Zeroundicipiù
Going to a larger scale it is possible to notice that the system can develop on the territory starting from a matrix of very regular basis that could be the same of the vegetable gardens: this grid could be extended on the ground and the basic modules may be arranged in clusters alternating densely built areas with built-free ones.
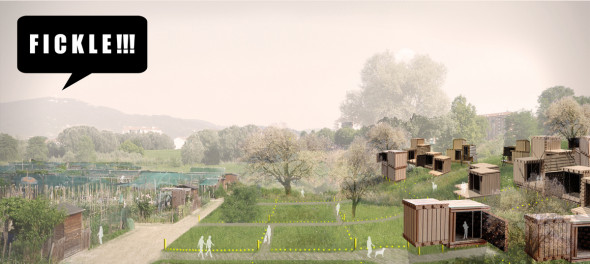
© Zeroundicipiù
This constantly evolving project wants to animate a process that reveals something standing beyond the material reality. The link with the utopia is kept at a controlled distance in order to generate and manage a dynamic and complex vision whose autonomy may preserve the site from the contamination of the city.
Gallery
Video
Credits
- project > Simone Sfriso (tutor), Andrea Tomasi (cotutor), Antonietta Canta, Simone Gadaleta, Clara Giura, Leonardo Lovecchio, Michela Racca (gruppo 3)
- workshop > Unplugged 2012
- location > Torino
- program > urban shelter
- materials > wood, acoustic panels
- chronology > 2012
Pagine: 1 2
Questo sito usa Akismet per ridurre lo spam. Scopri come i tuoi dati vengono elaborati.

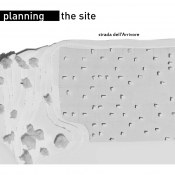
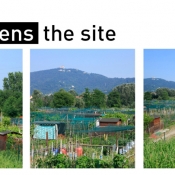
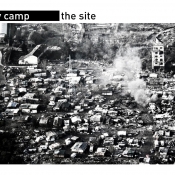
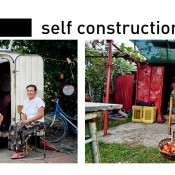
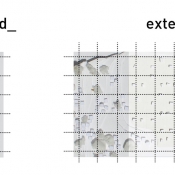
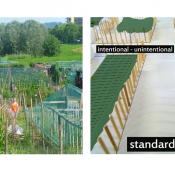
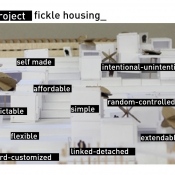
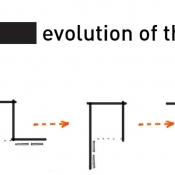
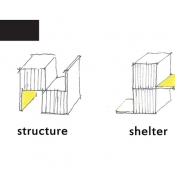
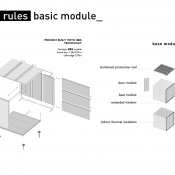
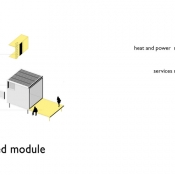
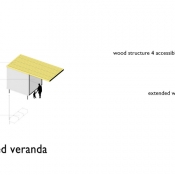
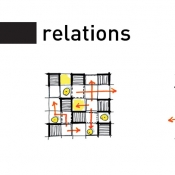
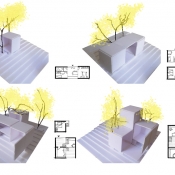
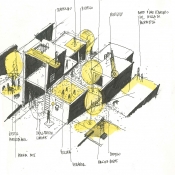
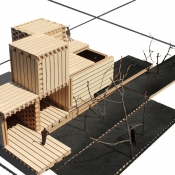
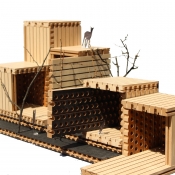
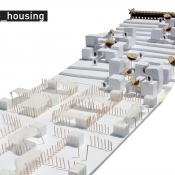
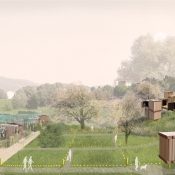
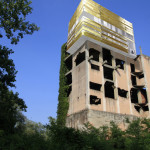
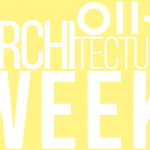
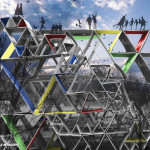
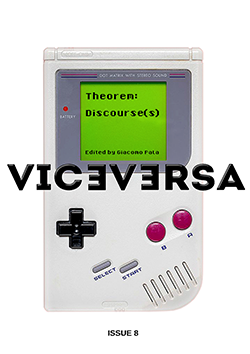


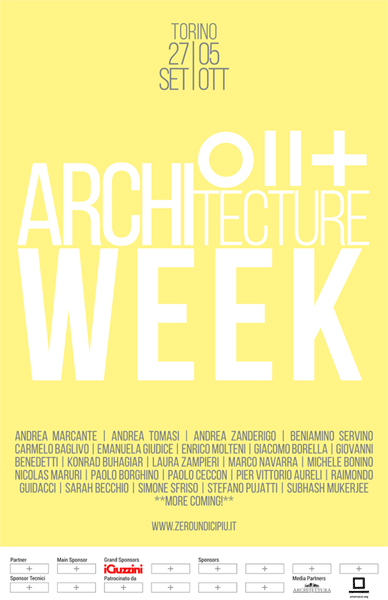
Lascia un commento