Shima Kitchen
ITA | ENG
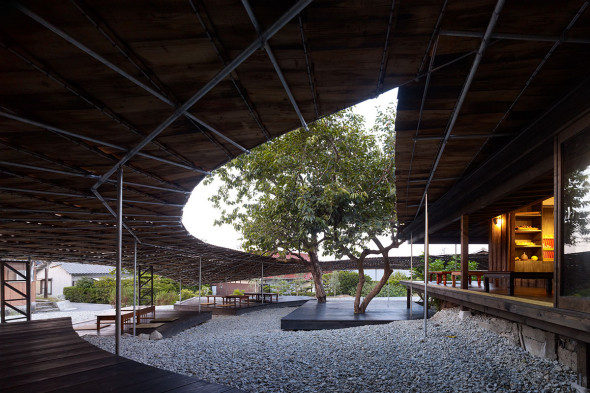
© Daici Ano
Shima Kitchen was a renovation project to create a venue for arts, and dinning from an old vacant house in a village on Teshima. Teshima is a rural island in the Seto Inland Sea of Western Japan, just next to the famous art tourism island of Naoshima.
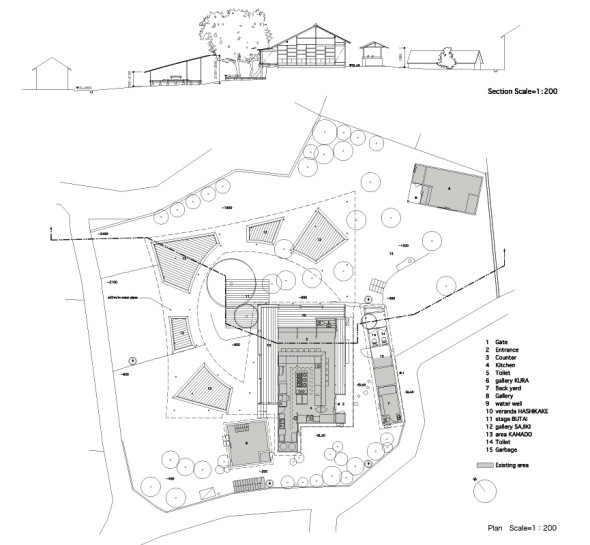
© Ryo Abe
Around this old house were vacant lands where several other buildings had been demolished a long time ago. An old warehouse, two persimmon trees, and many smaller fig trees remained. We changed the house into an open style kitchen, refitted the warehouse as an art gallery, and extended a sunshade awning around the trees to create an outdoor theatre. The theatre was based on a traditional NOH style theater, with its stage (butai), veranda (hashikake), and gallery (sajiki), but was designed to adapt to various kinds of event programs such as live music, modern performance art, folk dance, and community festivals.
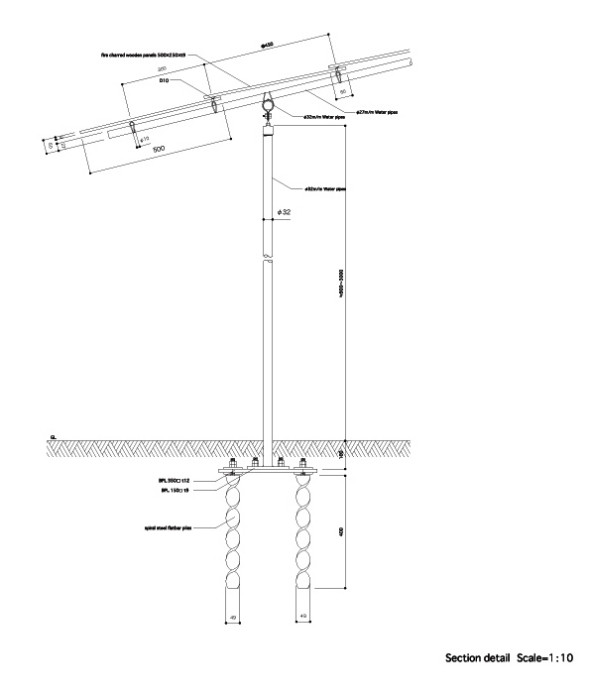
© Ryo Abe
The sunshade awning is made of fire charred wooden panels which are traditionally used as siding on the houses of this island. The panels were tied loosely to a frame so that they would flutter slightly in the wind to evoke bird feathers. The structure is created with simple, and light materials that can easily be found even on this isolated island. 34 mm steel water pipes were used as the main columns, and main beams. 27 mm steel water pipes were used as the sub-beams, and D10 steel rods were used as the grid frame of the awning. We also employed a very light foundation system with spiral steel flat bar piles.
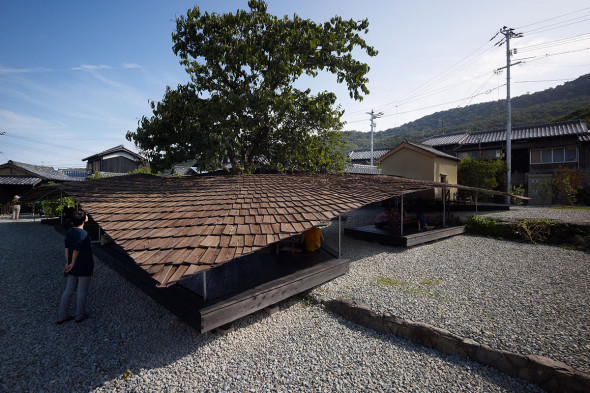
© Daici Ano
The form of the sunshade awning was conceived to flow contiguously from the existing house with its outer edges lower than the neighboring houses. In this way the roof fits harmoniously into the surrounding landscape of the village, without disturbing the serene atmosphere.
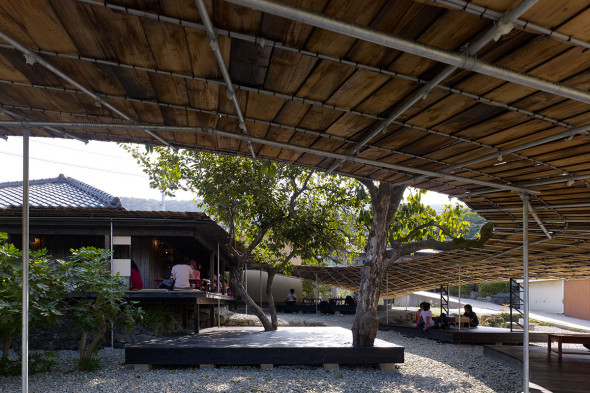
© Daici Ano
In the end, working with existing structures, traditional methods, and simple materials, we succeeded in creating an intimate village gathering place that promotes a pleasant feeling of being under the shade of trees.
Gallery
Credits
- project > Ryo Abe (Architects Atelier Ryo Abe)
- location > Kagawa prefecture
- program > restaurant, theatre, art gallery
- materials > steel, wood
- dimension > 1.100 mq
- chronology > 2010
- photo credits > Daici Ano
Pagine: 1 2
Questo sito usa Akismet per ridurre lo spam. Scopri come i tuoi dati vengono elaborati.

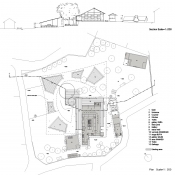
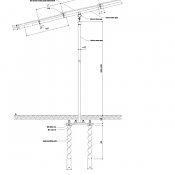
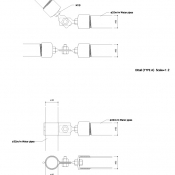
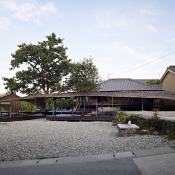
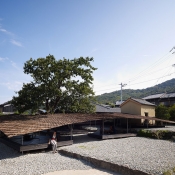
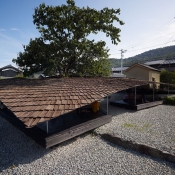
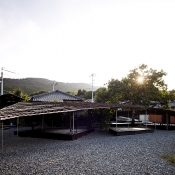
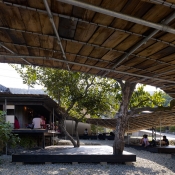
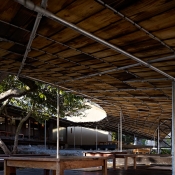
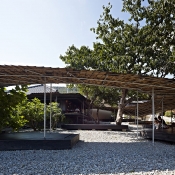
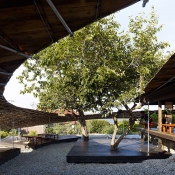
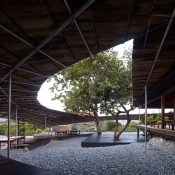
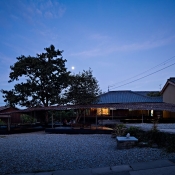


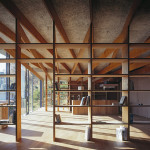



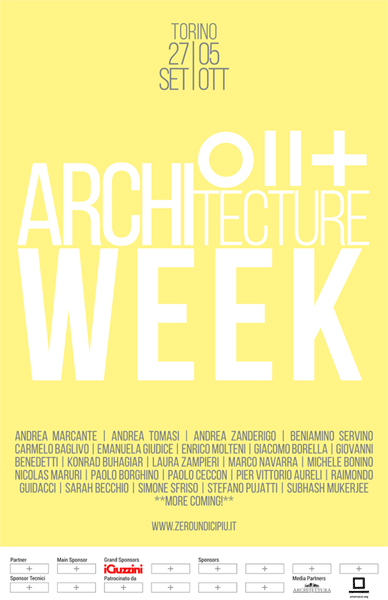
Lascia un commento