La Corte degli Alberi
ITA | ENG
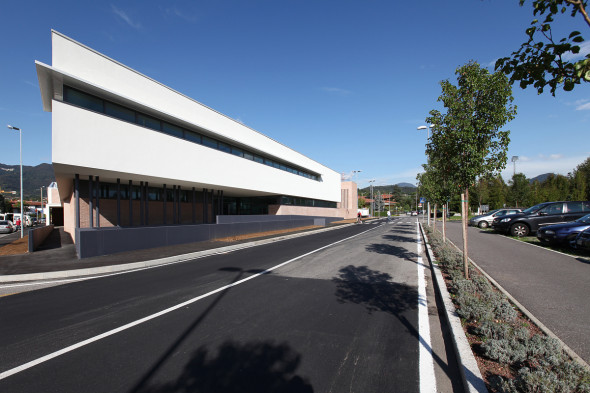
© Tomas Ghisellini Architetto
Careful to address the delicate relations of cohabitation especially with the near cemetery, the architecture of the new primary school chooses the path of simplicity, rejecting any unnecessary formal presentation, and setting up in a relationship of dependence and exchange rather than assertion.
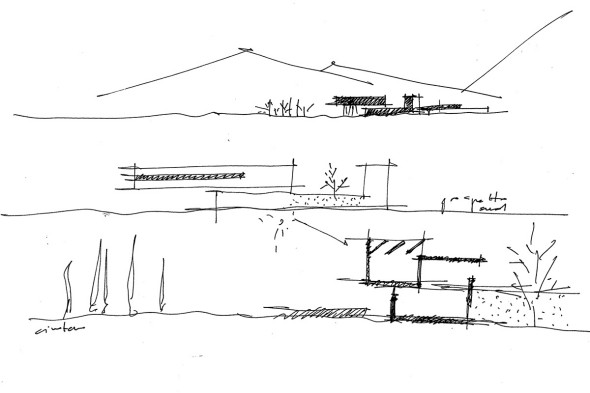
© Tomas Ghisellini Architetto
The building, which is generated by the composition of elementary volumes made of exposed brick and white plaster, shows massive fronts to the streets; a discreet and essential architectural language builds the old suggestion of a defensive construction for which a compact and seemingly impenetrable massive basement is in charge of contact with the urban land.
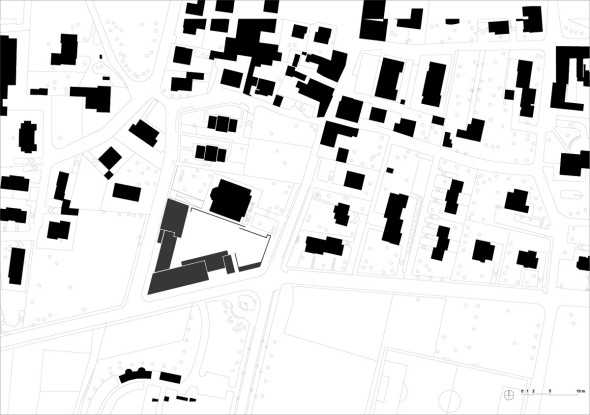
© Tomas Ghisellini Architetto
With a substantial inversion operation, the project builds on the court of the trees transparent surfaces and glass walls that give all the main spaces of the school (classrooms, hall, common areas, dining room and gym) the straight view of the garden and the hills beyond.
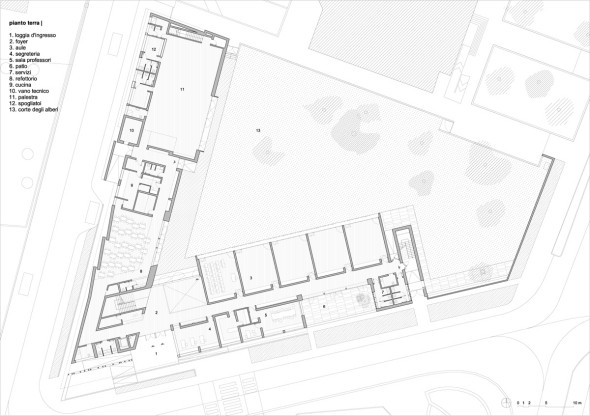
© Tomas Ghisellini Architetto
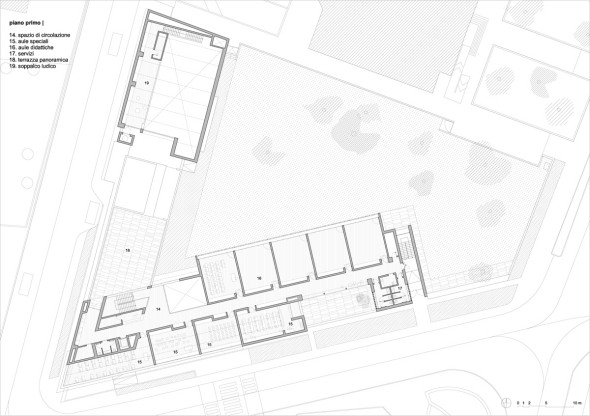
© Tomas Ghisellini Architetto
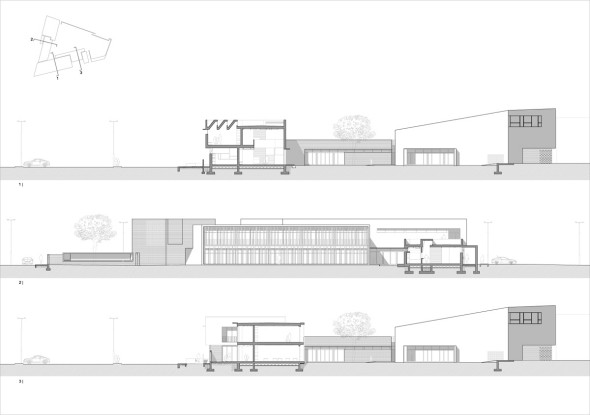
© Tomas Ghisellini Architetto
After passing the entrance, visitors reach an immediate perception of the overall shape of the building: from the large double-height lobby, the main common area, the court of the trees, the first set of classrooms, the core of the offices for administration and teachers, the mineral patio (an outdoor patio, shaded and paved), the supervision check-point, the vertical distributions and further, beyond the window overlooking the garden, the volumes of the dining hall and gym are suddenly at a same time visible.
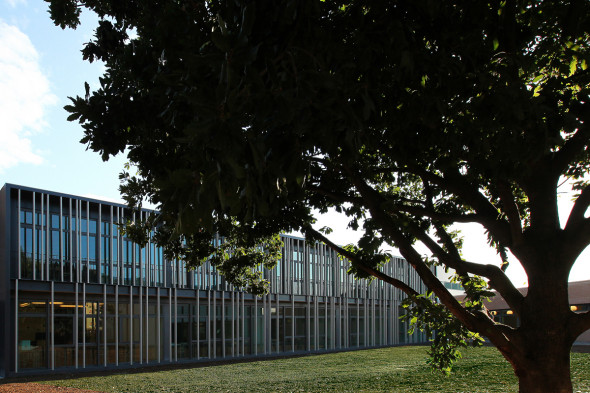
© Tomas Ghisellini Architetto
Each classroom visually communicates with the court through a grand glass wall protected by an outer diaphragm made of vertical wood slats.
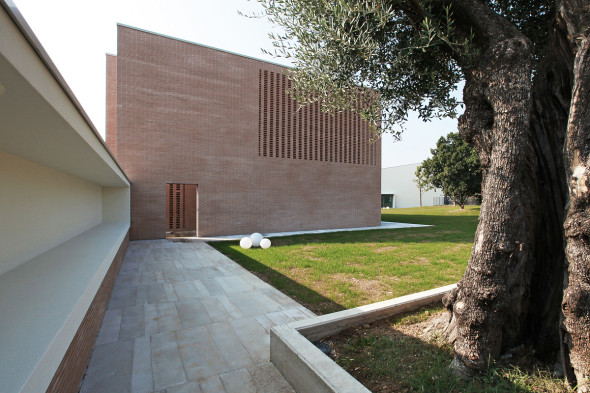
© Tomas Ghisellini Architetto
Refectory and gymnasium, in kind of hidden positions to minimize the acoustic load connected to their functioning, can be reached from a second clear and simple inner path.
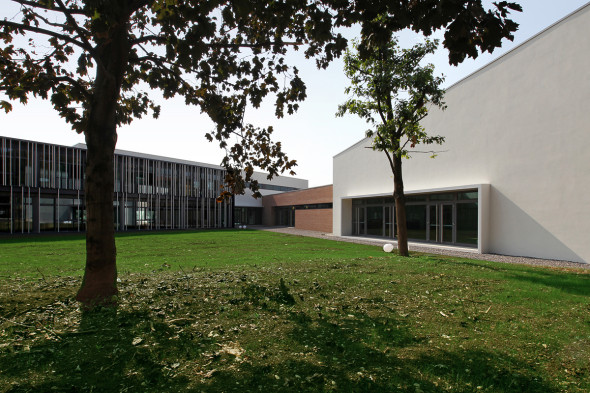
© Tomas Ghisellini Architetto
The refectory in particular is designed as a hybrid and multifunctional space freely equippable, in case of need, for joint or representative activities through diversified interiors solutions.
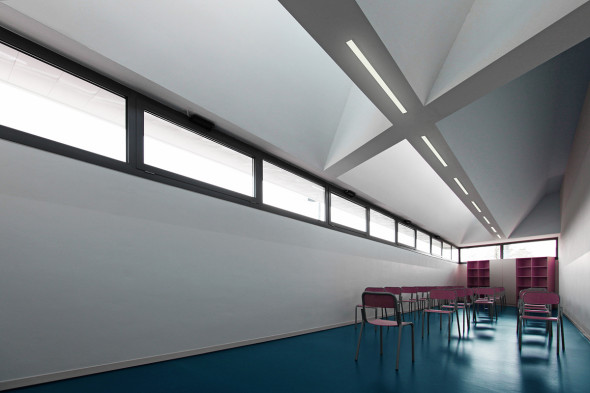
© Tomas Ghisellini Architetto
On the first floor, a second classrooms block and special labs are placed. These latter provide pupils with interesting atmospheric spaces for which a spectacular three-dimensional ceiling catches light and air from the sky. Carved by a long horizontal opening that captures the view of south-horizon, labs are flooded with natural light: roof cutting sheds, north-facing, ensure conditions of constant and homogeneous illumination avoiding direct exposure to sunlight and dazzle drawbacks.
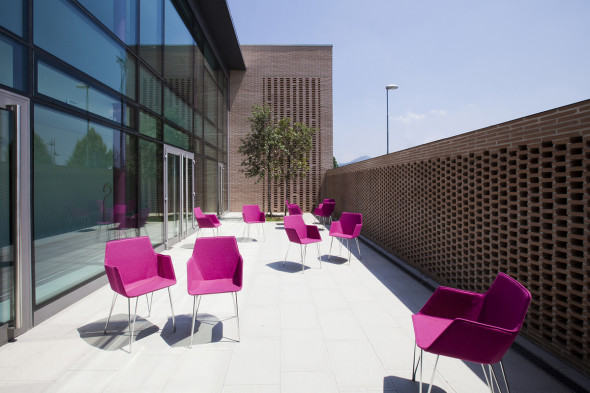
© Tomas Ghisellini Architetto
A large outdoor panoramic terrace offers children an attractive open-air room for educational, recreational and playful activities. While overlooking the courtyard and facing the hills, the belvedere-terrace provides a wide dry artificial soil usable all year long even for non-school assets.
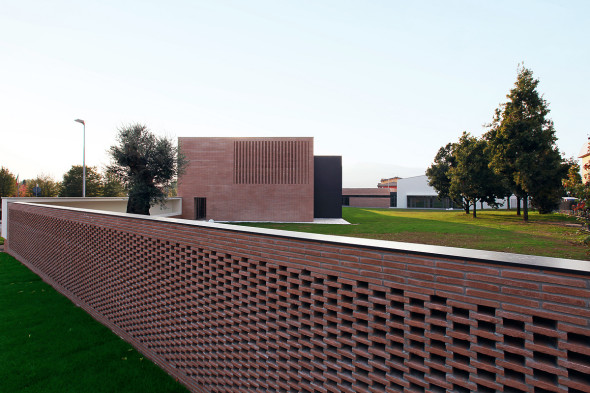
© Tomas Ghisellini Architetto
Wind circulation piping, integrated solar thermal surfaces and invisible photovoltaic plants give to the complex an intelligent energy independence and a responsible attitude towards the exploitation of environmental resources.
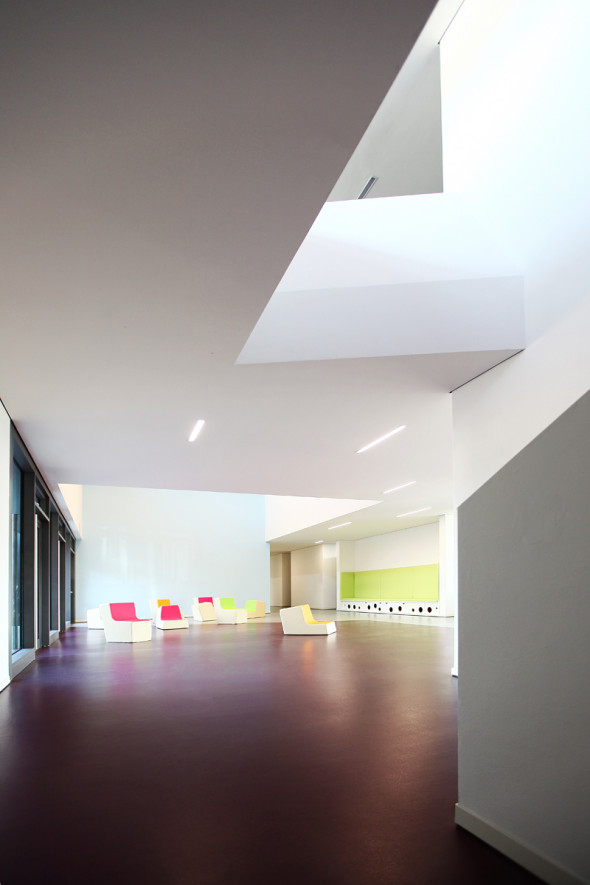
© Tomas Ghisellini Architetto
The building, strict and inflexible in the search of a sincere agreement with the delicate urban context, gives the magic of color to the interiors. Floors, furniture and wall surfaces are colored with bold and intense shades, drawing for students blows, flashes of light, ethereal and suspended atmospheres which seem, here and there, almost like a dream.
Gallery
Credits
- project > Tomas Ghisellini Architetto
- collaborators > Cristina Haumann, Michele Marchi, Alice Marzola
- location > Cenate Sotto, Bergamo
- program > scuola primaria
- materials > bricks, plaster
- dimension > 2.680 mq
- cost > 3.140.000 €
- chronology > 2008 – 2011
Pagine: 1 2
Una risposta a “La Corte degli Alberi”
Lascia un commento Annulla risposta
Questo sito usa Akismet per ridurre lo spam. Scopri come i tuoi dati vengono elaborati.

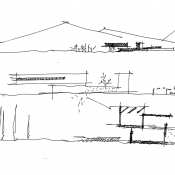
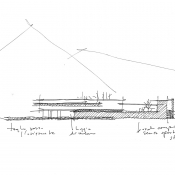
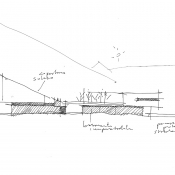
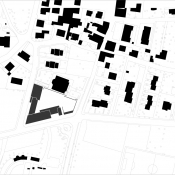
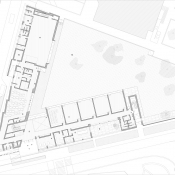
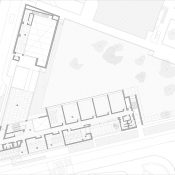
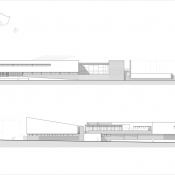
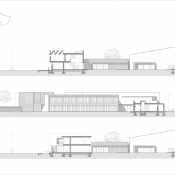
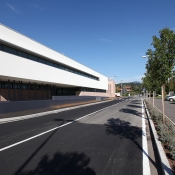
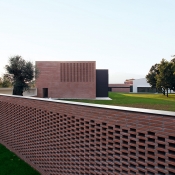
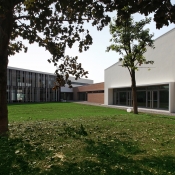
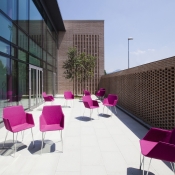
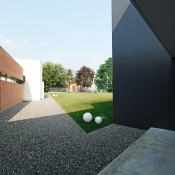
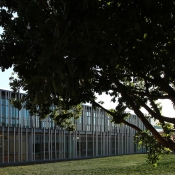
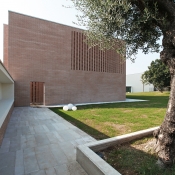
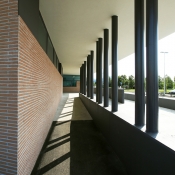
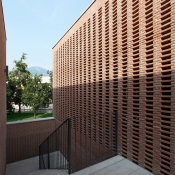
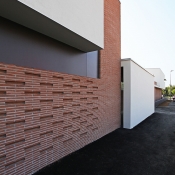
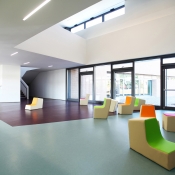
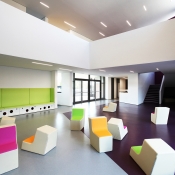
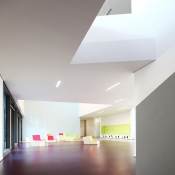
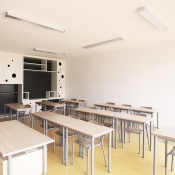
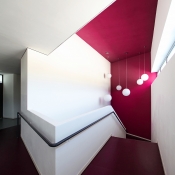
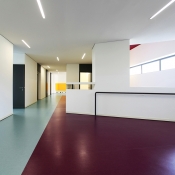
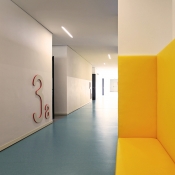
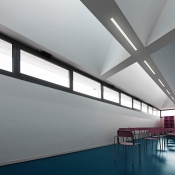
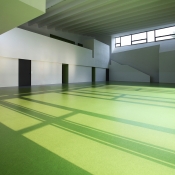
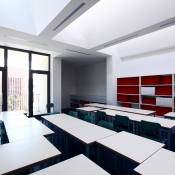
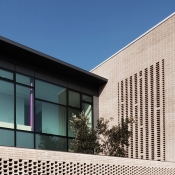

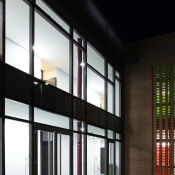
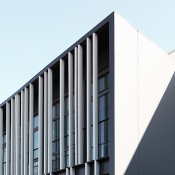
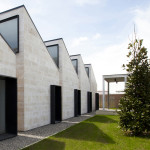
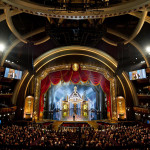
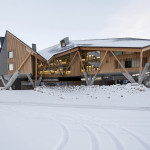



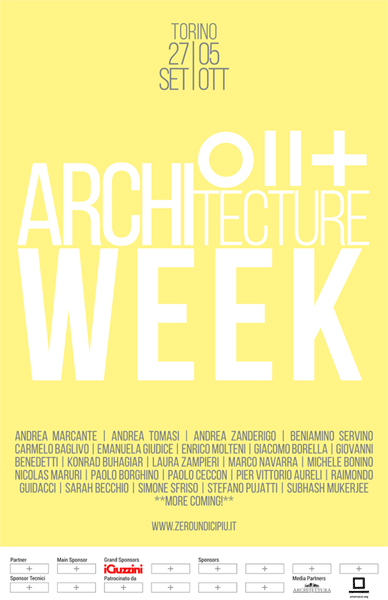
elegant and charming, pretty intriguing and poetic building