Formwork
ITA | ENG
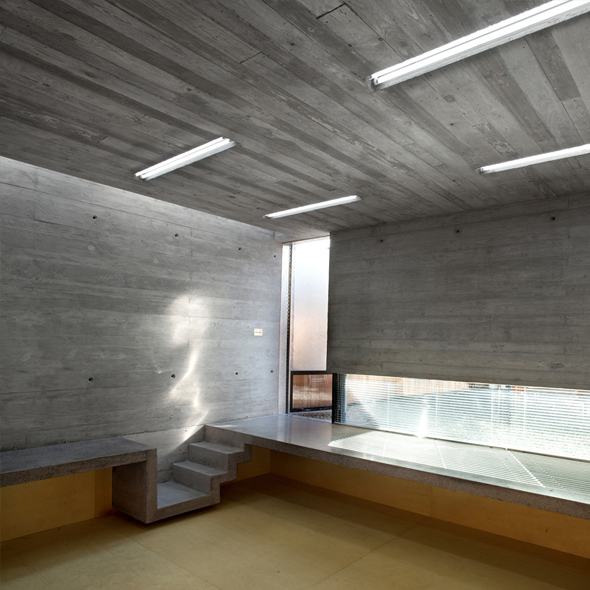
© Paul Tierney
The client, an artist, needed a studio at the end of his garden.

© Architecture Republic
The building is set back from the lane to form a garden; a threshold and buffer zone between the private working and the public passing. The studio mediates between two new outdoor rooms – a patio and a garden.
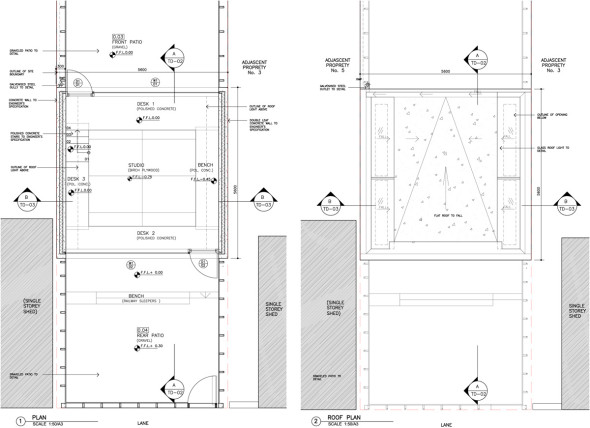
© Architecture Republic
The studio consists of a 5x5m (internally) singular room adhering to planning exemption and economic restriction. The two gable walls re-establish the width of the plot.
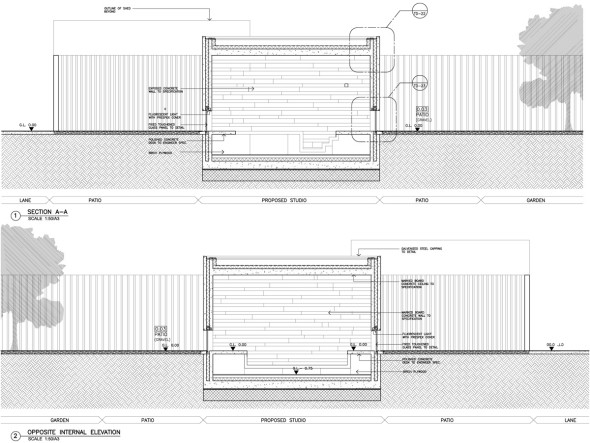
© Architecture Republic
The finish floor level is sunken 750mm below ground level, registering the working datum of the desks on which the client lays large canvas. The work in progress, formerly assessed by standing up on a chair and /or a laying down the work on the floor can now be viewed standing on the “ground level”. The ceiling of modest height at entrance level (2.4m), increases gradually when descending to the centre of the room (to 3.15m).
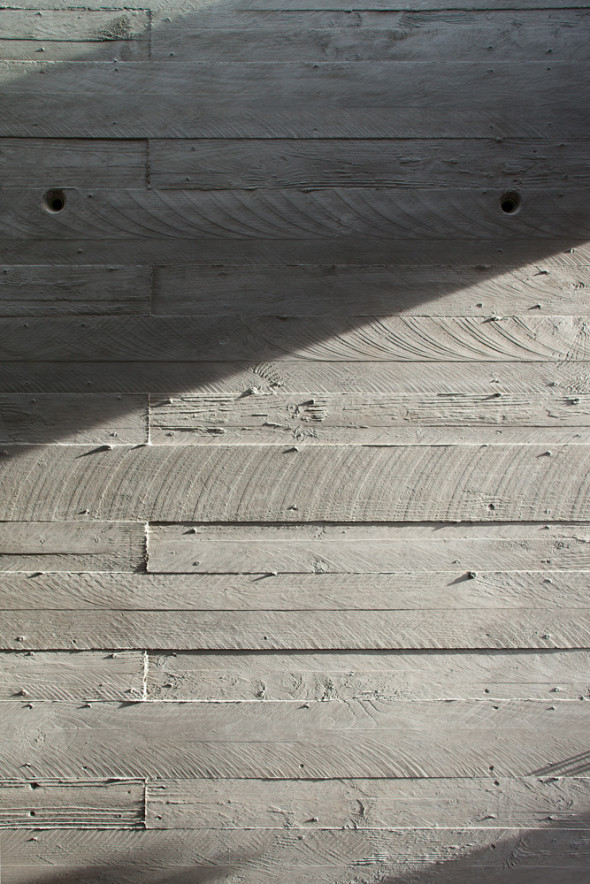
© Paul Tierney
Board-marked concrete was poured to walls, floor and roof to form a textured cube.
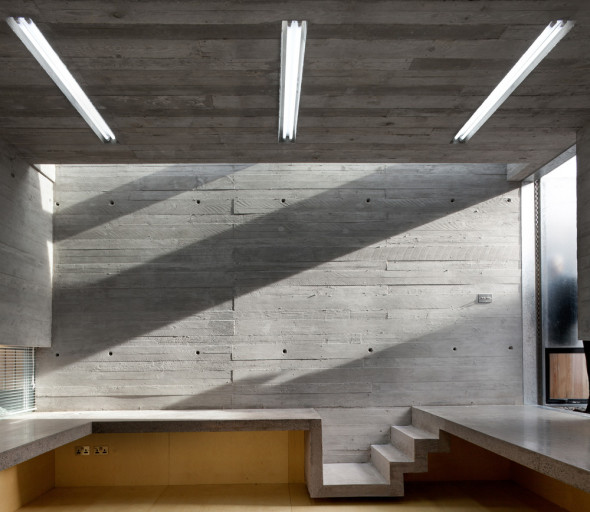
© Paul Tierney
The materiality of the room is underscored by two huge strip roof lights oriented north-south and mark the passage of the light throughout the day on walls.

© Architecture Republic

© Architecture Republic
A folding polished concrete ribbon runs around the room, up and down, making sometimes stairs, sometimes desks, sometimes a day bed before coming back into position.
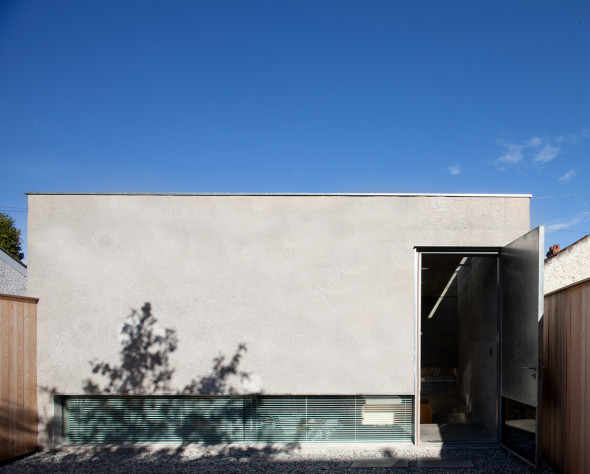
© Paul Tierney
Externally, the concrete is sand blasted finish; a softer, smoother finish contrasting with the internal textural opulence.
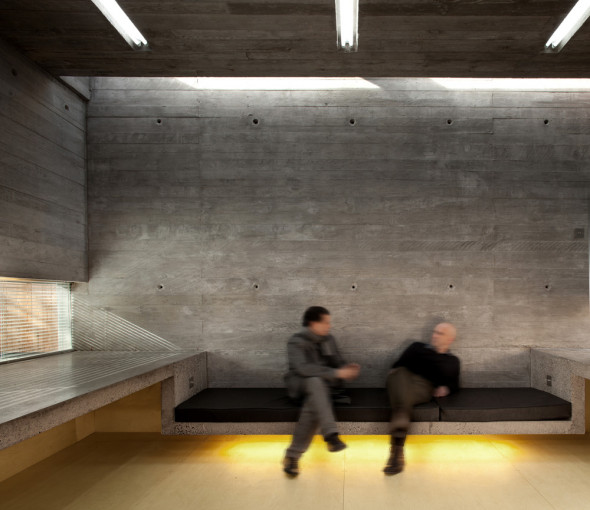
© Paul Tierney
The space is introverted, quite, peaceful. Visual connection to the external surrounding is limited and occurs only when seated.
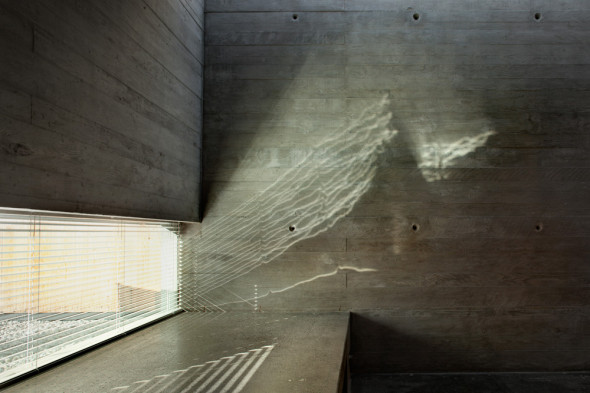
© Paul Tierney
When in working position, the long low strip windows pour light and surrounding landscape inside while, above, offering a continuous wall space for hanging large artwork and exhibiting.
Gallery
Credits
- project > Architecture Republic (Maxim Laroussi, Mark Carter, John Casey, John Graham)
- location > Dublin (Ireland)
- program > artist atelier
- materials > concrete
- dimension > 25 m2
- chronology > 2011
- photo credits > Paul Tierney
Pagine: 1 2
Questo sito usa Akismet per ridurre lo spam. Scopri come i tuoi dati vengono elaborati.

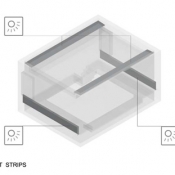
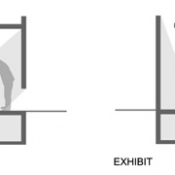
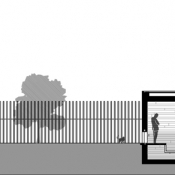
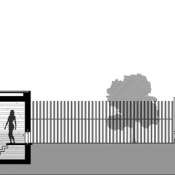
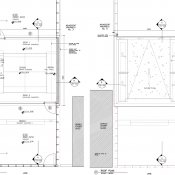
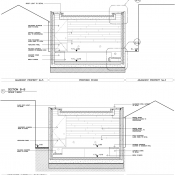
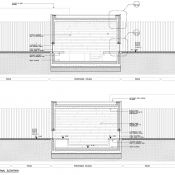
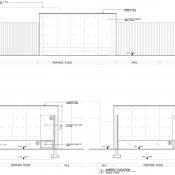
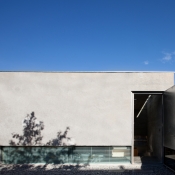
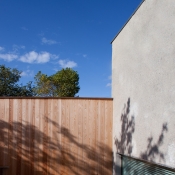
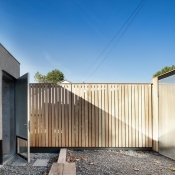
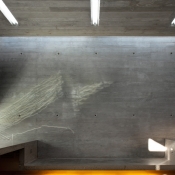
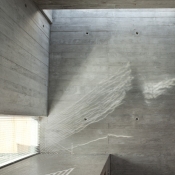
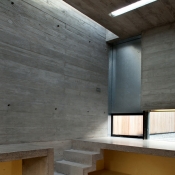
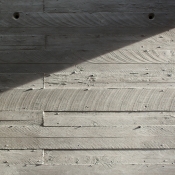
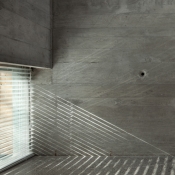
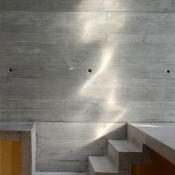
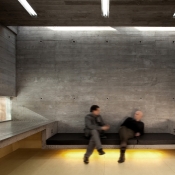
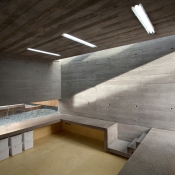
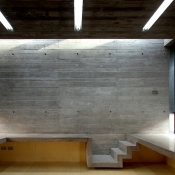
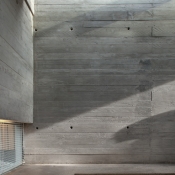
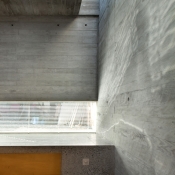
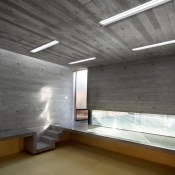
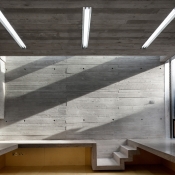
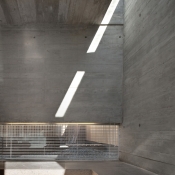
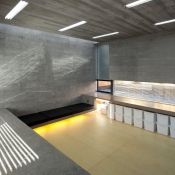
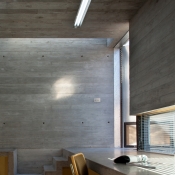

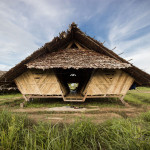

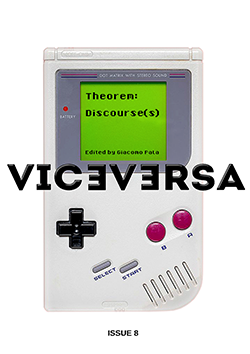


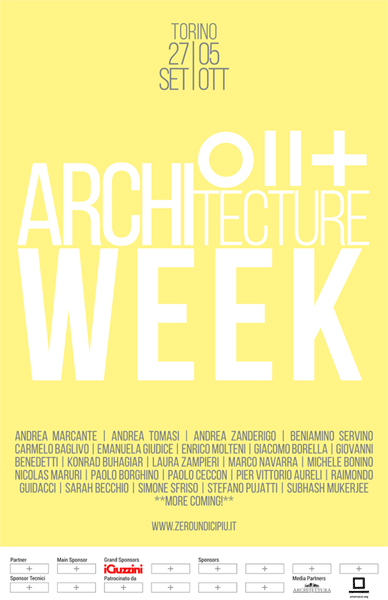
Lascia un commento