Layering
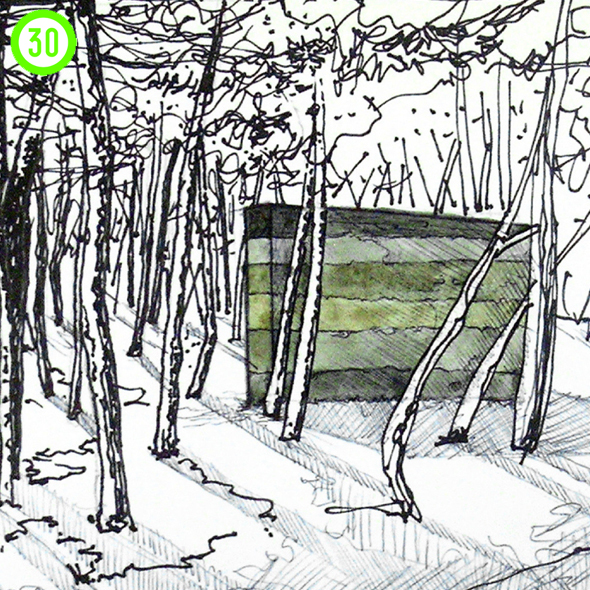
© Paolo Borghino
The idea on which the experiment is based is the dichotomy between the shape and the unhomogeneity of the substance that contains it. Into the layering I looked for the means to express an implicit potentiality into the same substance: the unevennes, the imperfection of the succession of castings at defined intervals becomes the constituent of the project, also at technological level.
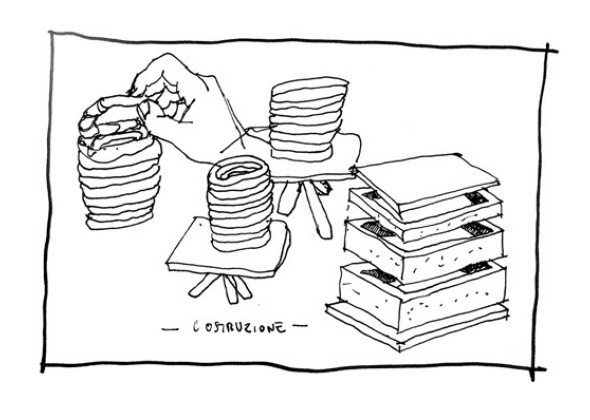
© Paolo Borghino
The cast of every layer corresponds to the same concrete’s structural system.
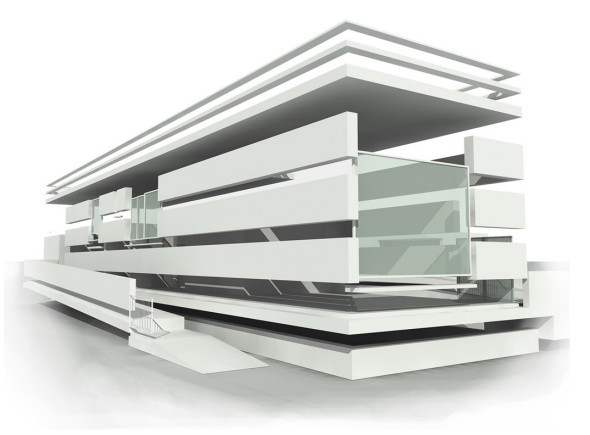
© Paolo Borghino
The concrete is based on a superimposition layers system, in this way what usually is considered a manifacturing defect is underlined.
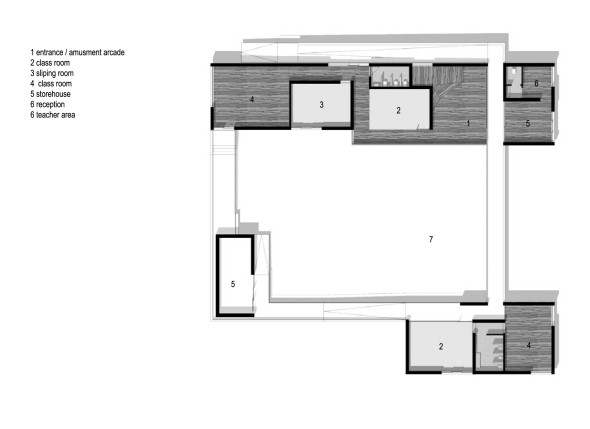
© Paolo Borghino
The plan rises from the necessity to transpose into the building the difference and, at the same time the close relatinonship between the unhomogeneity of the cast (the substance) and its rigour when it becomes wall (the shape).
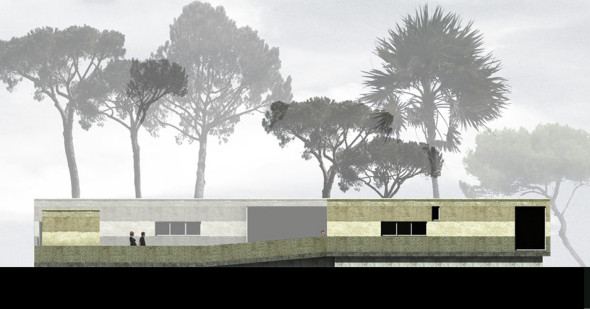
© Paolo Borghino
The precision, the consistency, the extraneousness but also the natural place, the habitat in itself were pleasant. Imposing a strong gesture signified to operate as the pioneer, with a scheme of planning, potentially repeatable, able to create a new surrounding gauge system.
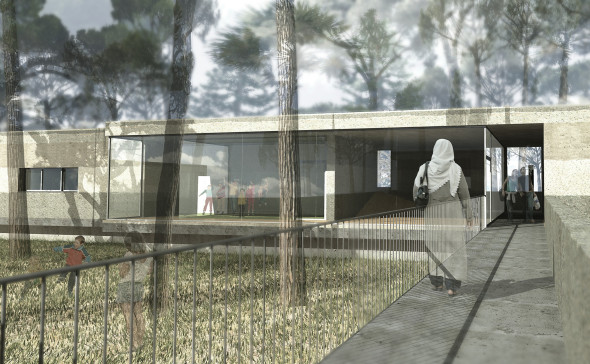
© Paolo Borghino
Every layer is a structural element. Growing the layers grows the building: the ramp’s slab colleagues the ground with the raised floor. A continuous plate fixes the plan of the buildings so as the rised gangway that bounds the inner space.
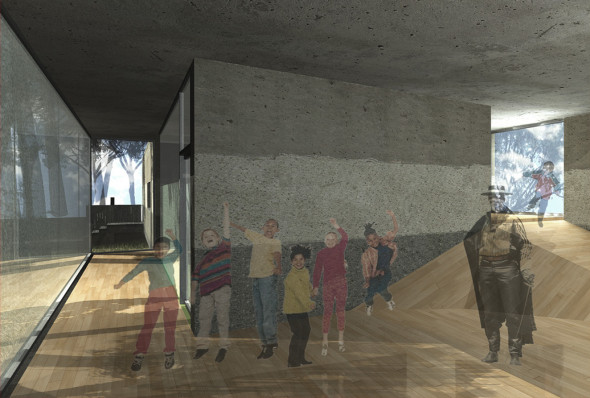
© Paolo Borghino
The enclosure of the plant grows on the same slab becoming walls. The buildings are box structures built putting on the lower slab three layers for the walls and others for the higher slab. Openings, bound by castings’ heights, are cut out between the layers.
Gallery
Credits
- progetto > Paolo Borghino (StudioErrante)
- localizzazione > Lungomare Trieste, Lignano Pineta, Udine
- programma > edificio per l’istruzione
- cronologia > 2008
- concorso > Concrete Design Competition 2008 Anversa
- esito > primo premio ex aequo (Italia)
Questo sito usa Akismet per ridurre lo spam. Scopri come i tuoi dati vengono elaborati.

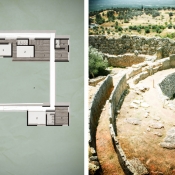
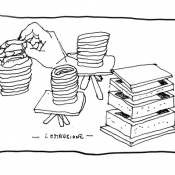
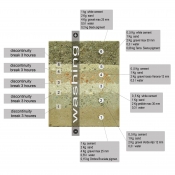
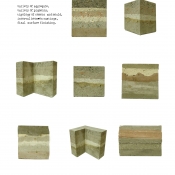
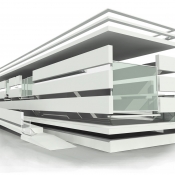
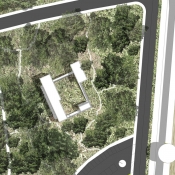
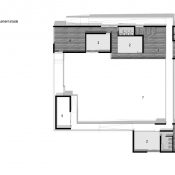
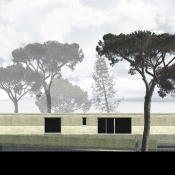
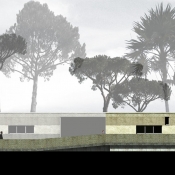
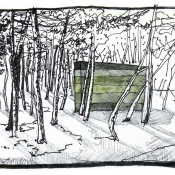
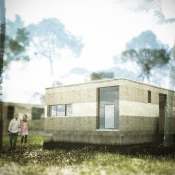
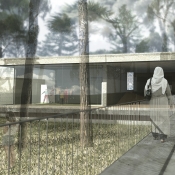
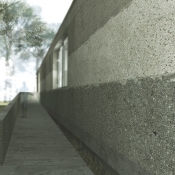
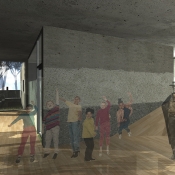
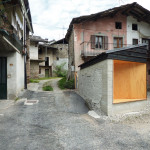
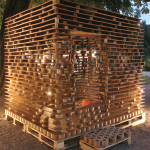
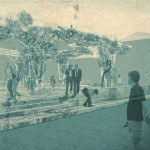
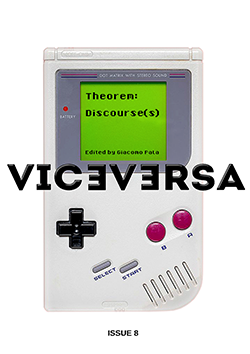
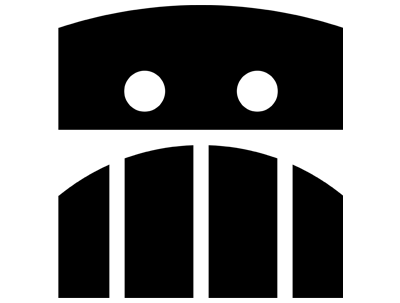

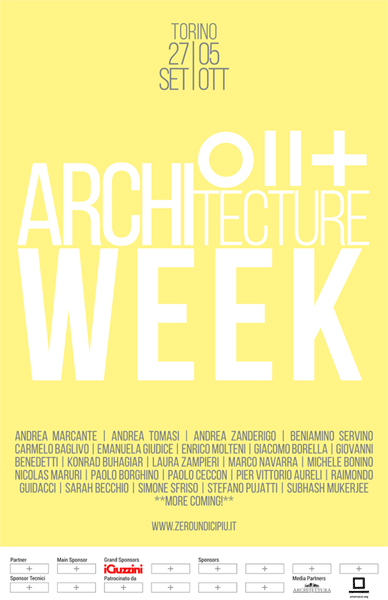
Lascia un commento