The art fund pavilion
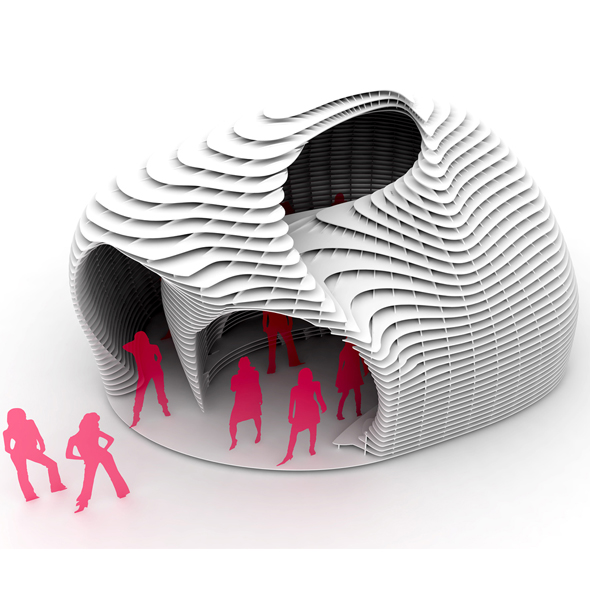
© Studiogriffa
We began by exploring the flows on site by supposing that the movement of people could be approached as the movement of particles in an electric field. We placed a number of positive and negative charges on site and run an electric field simulation software to explore several flow configurations.
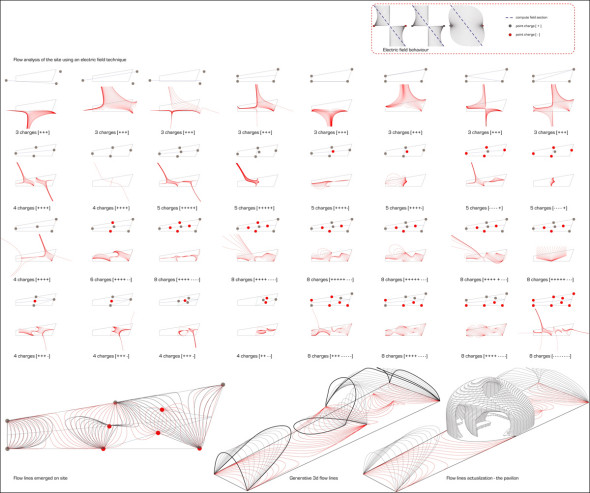
© Studiogriffa
Once we found a configuration that seemed to work with the program of a35 m2 pavilion, we built a 3d space envelope of that field. We then cut the envelope in 35 horizontalslices and 50 vertical fuses, obtaining a series of surfaces with a precise geometry. We kept the horizontal surfaces as continuous layers, while the vertical ones were reduced to connection elements between horizontal layers.
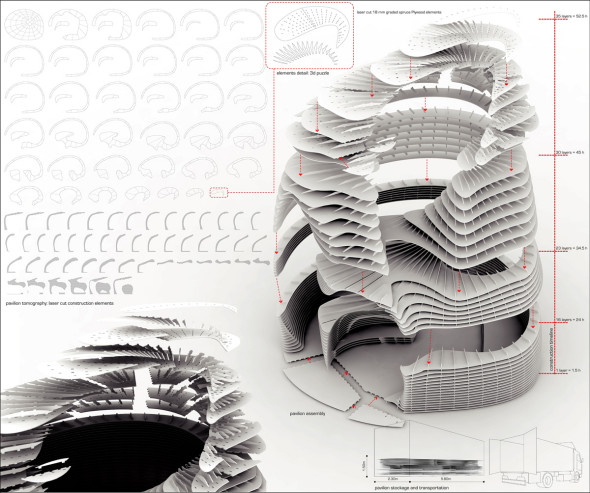
© Studiogriffa
We then worked on the shape of the single 18 mm plywood laser cut elements in order to obtain a structure that could work as a 3d puzzle with no need of screws or any other external joint. A pavilion tomography optimized on the dimensions of the 18mm panels allows to reduce material waste.
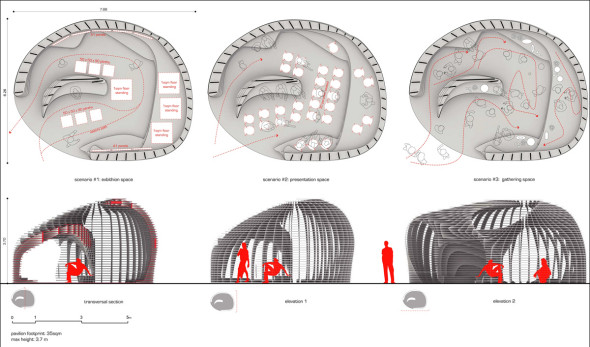
© Studiogriffa
We considered a construction time of 1.5 hours per complete layer, totalizing less than 60 hours to complete the construction.
Gallery
Credits
- progetto > Cesare Griffa, Mauro Fassino, Federico Rizzo
- localizzazione > Londra (Regno Unito)
- tipologia > allestimento temporaneo
- cronologia > 2009
- concorso > The Art Fund Pavilion
- esito > progetto partecipante
Questo sito usa Akismet per ridurre lo spam. Scopri come i tuoi dati vengono elaborati.

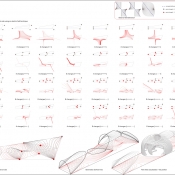
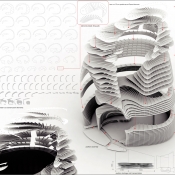
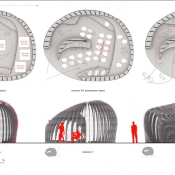
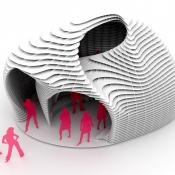
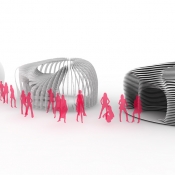
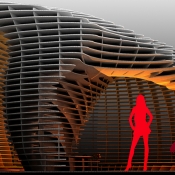
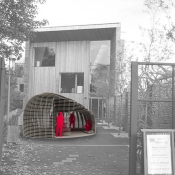
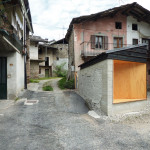
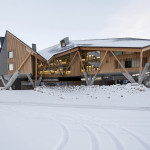
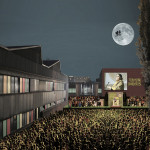
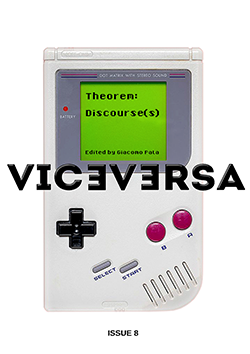


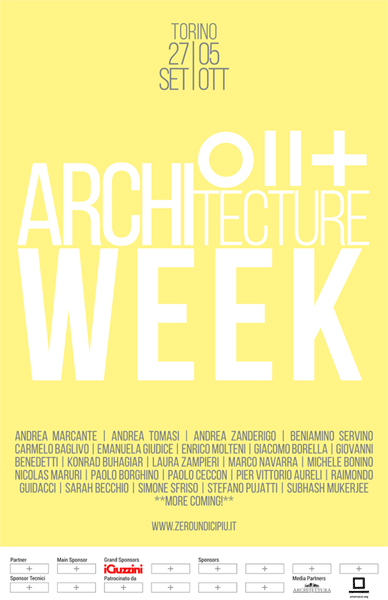
Lascia un commento