Fondazione Sandretto Re Rebaudengo
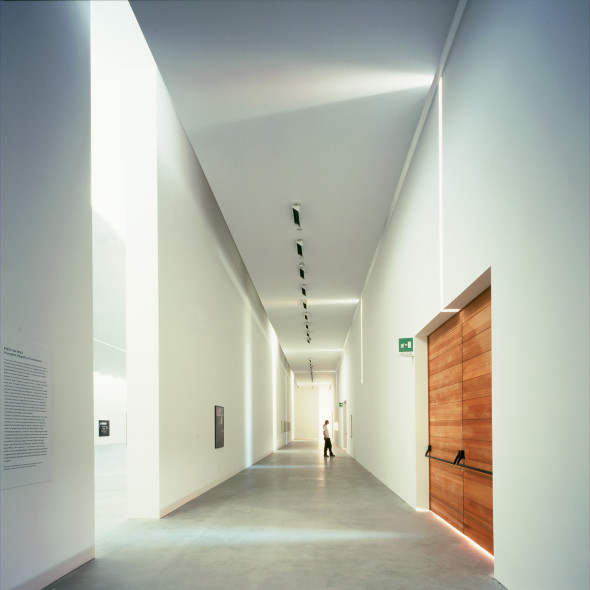
© Mads Mogensen (courtesy of Fondazione Sandretto Re Rebaudengo)
This building does not follow the contemporary trend for assertive and sensationalist architecture; instead it manifests itself in a linear form, understated and silent, a reminder of timeless architecture that is solid, simple, clear and rigorous. Significant to the design is a volume-configuration similar to that of a typical northern-Italian factory or workshop: a long shed, 9m high, stretching horizontally on one level for 130m. Contained on one level, the design facilitates the management and daily running of the art gallery, both in terms of the ease of public circulation and the internal movement of art works. It is a neutral space in which artists can operate, without visual conflicts or distractions. Slender glass slots, cut into the long south facade at regular intervals, break the monotony of the roof beam and compose a rhythm. From the interior of the museum, these narrow slots allow thin shafts of light into the building. The sky is thus perceived, but the outside view is restricted to a fragment, so as not to disturb the contemplative aspect of the interior spaces. The skin of the building is a creamy Lecce stone. The choice of a non-monumental or institutional finish is to enable the building to gently integrate with its urban and social context. Warm cedar-wood doors and furniture, all designed by the practice, have been used in the bookshop and lobby area, as well as for the seating of the conference hall.The total exhibition space of 1,100m2 is divided into three halls: the main exhibition hall, an exhibition hall for video installations,and an exhibition gallery. Other spaces complete the museum: a conference hall (containing 150 seats), a bookshop, lecture room, restaurant, internet room, bar/café, and storage space for art works.
Gallery
Credits
- progetto > Claudio Silvestrin Architects limited, James Hardwick; con Joanna Eade, Massimo De Conti, Simona Pieri, Pierluigi Veneziani
- localizzazione > via Modane 16, Torino
- tipologia > edificio per esposizioni
- cronologia > 1999 – 2002
- superficie > 3500 mq
- crediti fotografici > Mads Mogensen, Tommaso Buzzi, James Morris
Questo sito usa Akismet per ridurre lo spam. Scopri come i tuoi dati vengono elaborati.

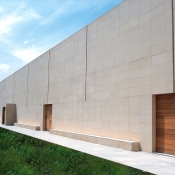
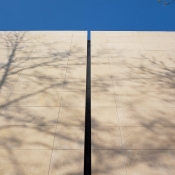
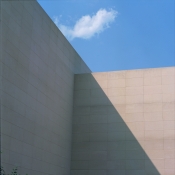
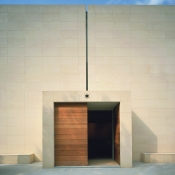
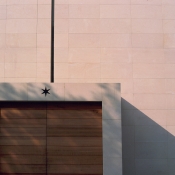
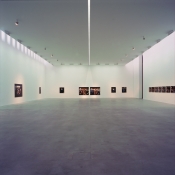
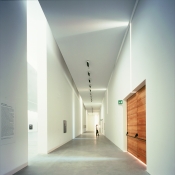
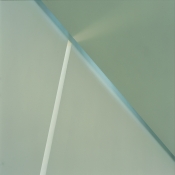
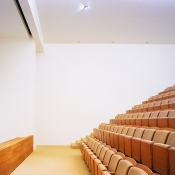
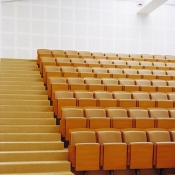
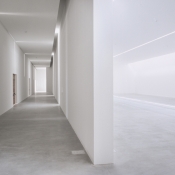
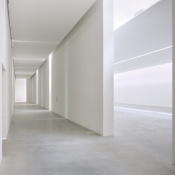
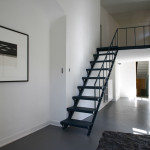
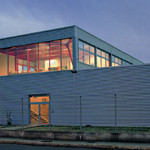
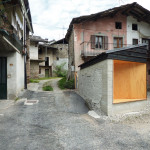
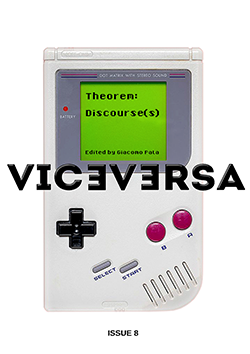


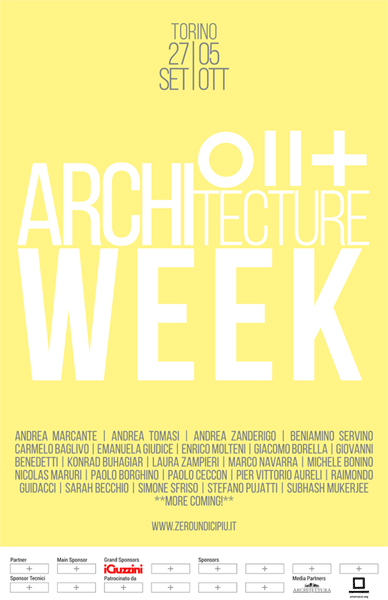
Lascia un commento